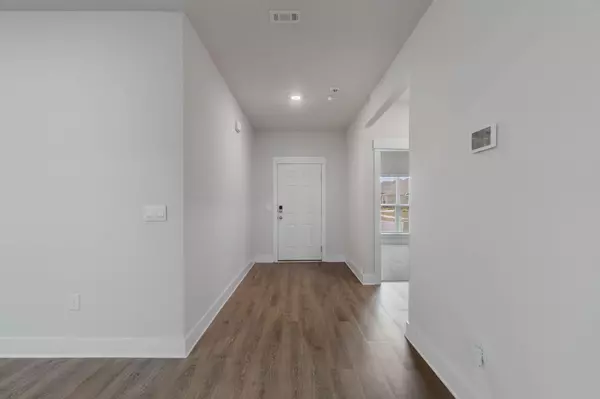
118 Hobson Avenue Crestview, FL 32539
4 Beds
3 Baths
2,324 SqFt
UPDATED:
11/09/2024 02:57 PM
Key Details
Property Type Single Family Home
Sub Type Craftsman Style
Listing Status Active
Purchase Type For Sale
Square Footage 2,324 sqft
Price per Sqft $174
Subdivision Shoal River S/D
MLS Listing ID 957814
Bedrooms 4
Full Baths 3
Construction Status Construction Complete
HOA Fees $553/ann
HOA Y/N Yes
Year Built 2021
Annual Tax Amount $5,147
Tax Year 2023
Lot Size 10,454 Sqft
Acres 0.24
Property Description
Location
State FL
County Okaloosa
Area 25 - Crestview Area
Zoning Resid Multi-Family
Rooms
Guest Accommodations Pavillion/Gazebo,Pool
Kitchen First
Interior
Interior Features Floor Vinyl, Floor WW Carpet New, Kitchen Island, Pantry, Split Bedroom, Washer/Dryer Hookup, Window Treatmnt None, Woodwork Painted
Appliance Dishwasher, Disposal, Microwave, Smoke Detector, Smooth Stovetop Rnge, Stove/Oven Electric, Warranty Provided
Exterior
Exterior Feature Fenced Lot-All, Fenced Privacy, Patio Covered, Pavillion/Gazebo, Porch Screened
Garage Garage Attached
Garage Spaces 3.0
Pool Community
Community Features Pavillion/Gazebo, Pool
Utilities Available Public Sewer, Public Water, Underground
Private Pool Yes
Building
Lot Description Covenants, Curb & Gutter, Dead End, Interior, Level, Sidewalk, Survey Available
Story 1.0
Structure Type Siding CmntFbrHrdBrd
Construction Status Construction Complete
Schools
Elementary Schools Riverside
Others
HOA Fee Include Management
Assessment Amount $553
Energy Description AC - Central Elect,Double Pane Windows,Heat Cntrl Electric,Water Heater - Elect
Financing Conventional,FHA,VA

Learn More About LPT Realty






