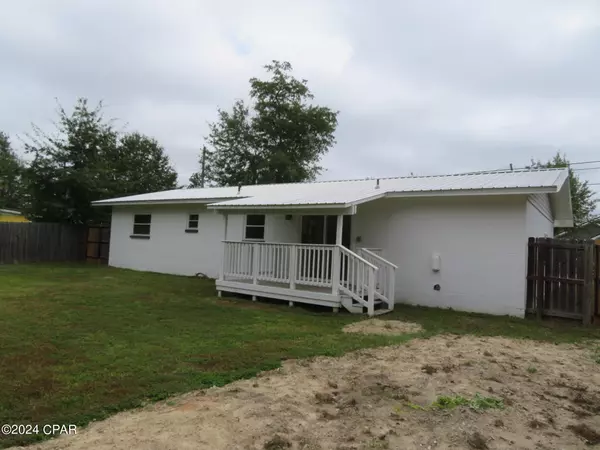
1312 Indiana Lynn Haven, FL 32444
3 Beds
2 Baths
1,362 SqFt
UPDATED:
09/30/2024 04:55 PM
Key Details
Property Type Single Family Home
Sub Type Detached
Listing Status Active
Purchase Type For Sale
Square Footage 1,362 sqft
Price per Sqft $190
Subdivision Lynn Haven
MLS Listing ID 762516
Style Other
Bedrooms 3
Full Baths 2
HOA Y/N No
Year Built 1975
Annual Tax Amount $2,205
Tax Year 2023
Lot Size 0.260 Acres
Acres 0.26
Property Description
Location
State FL
County Bay
Community Short Term Rental Allowed
Area 02 - Bay County - Central
Interior
Interior Features Smart Thermostat
Heating Central, Forced Air, Fireplace(s)
Cooling Central Air
Fireplaces Type Electric
Furnishings Unfurnished
Fireplace Yes
Appliance Dishwasher, Electric Range, Disposal, Microwave, Refrigerator
Exterior
Exterior Feature Deck
Parking Features Driveway
Fence Partial
Community Features Short Term Rental Allowed
Utilities Available Cable Available, Phone Available, Sewer Connected, Trash Collection
Porch Covered, Deck
Building
Lot Description Wooded
Story 1
Architectural Style Other
Schools
Elementary Schools Deer Point
Middle Schools Mowat
High Schools Mosley
Others
Senior Community No
Tax ID 10075-000-000
Acceptable Financing Cash, Conventional, FHA, USDA Loan, VA Loan
Listing Terms Cash, Conventional, FHA, USDA Loan, VA Loan
Special Listing Condition Listed As-Is

Learn More About LPT Realty






