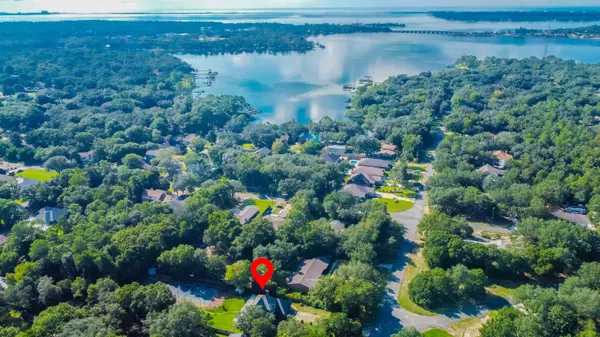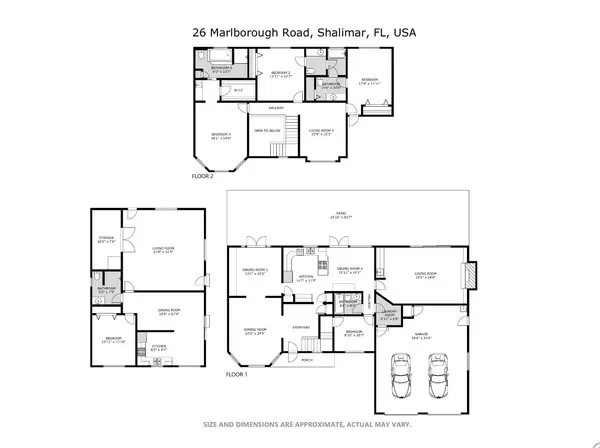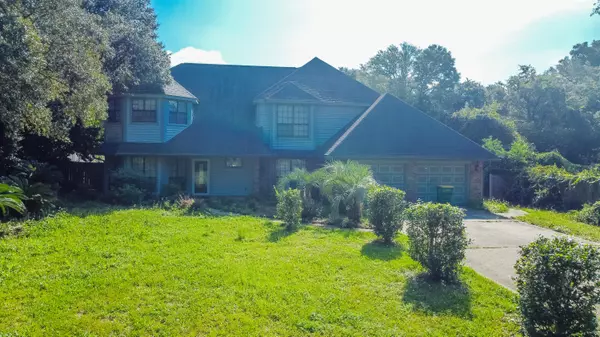
26 Marlborough Road Shalimar, FL 32579
4 Beds
4 Baths
3,714 SqFt
UPDATED:
10/28/2024 10:10 PM
Key Details
Property Type Single Family Home
Sub Type Tudor
Listing Status Pending
Purchase Type For Sale
Square Footage 3,714 sqft
Price per Sqft $188
Subdivision Woodland Shores
MLS Listing ID 959597
Bedrooms 4
Full Baths 3
Half Baths 1
Construction Status Construction Complete
HOA Y/N No
Year Built 1987
Annual Tax Amount $33
Tax Year 2013
Lot Size 0.800 Acres
Acres 0.8
Property Description
Location
State FL
County Okaloosa
Area 12 - Fort Walton Beach
Zoning Resid Single Family
Rooms
Kitchen First
Interior
Interior Features Breakfast Bar, Built-In Bookcases, Fireplace, Floor Hardwood, Floor Tile, Lighting Recessed, Owner's Closet, Pantry, Skylight(s), Washer/Dryer Hookup, Wet Bar
Appliance Dishwasher, Microwave, Refrigerator W/IceMk, Stove/Oven Electric
Exterior
Exterior Feature Fenced Back Yard, Patio Covered, Separate Living Area, Sprinkler System, Tennis Court
Garage Garage Attached
Garage Spaces 2.0
Pool None
Utilities Available Public Sewer, Public Water
Private Pool No
Building
Story 2.0
Structure Type Siding Brick Front,Siding Vinyl
Construction Status Construction Complete
Schools
Elementary Schools Longwood
Others
Energy Description AC - Central Elect,Ceiling Fans,Heat Cntrl Electric,Water Heater - Elect
Financing Conventional,VA

Learn More About LPT Realty






