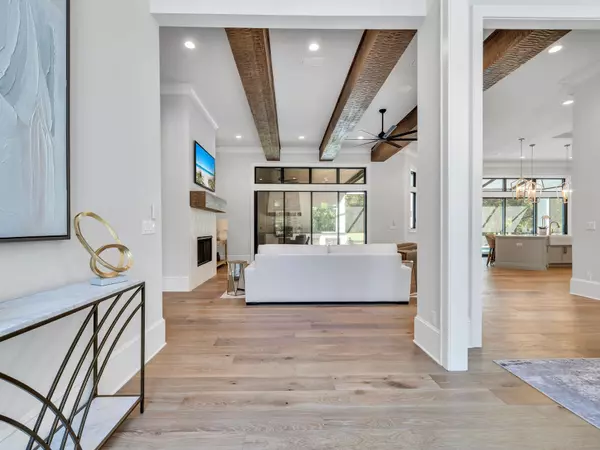
3526 Burnt Pine Lane Miramar Beach, FL 32550
4 Beds
6 Baths
4,931 SqFt
UPDATED:
10/31/2024 10:01 PM
Key Details
Property Type Single Family Home
Sub Type Mediterranean
Listing Status Pending
Purchase Type For Sale
Square Footage 4,931 sqft
Price per Sqft $668
Subdivision Burnt Pine
MLS Listing ID 960727
Bedrooms 4
Full Baths 5
Half Baths 1
Construction Status Construction Complete
HOA Fees $1,247/qua
HOA Y/N Yes
Year Built 2023
Property Description
Location
State FL
County Walton
Area 15 - Miramar/Sandestin Resort
Zoning Resid Single Family
Rooms
Guest Accommodations BBQ Pit/Grill,Beach,Boat Launch,Dock,Dumpster,Fishing,Gated Community,Golf,Marina,Pets Allowed,Pickle Ball,Pool,Short Term Rental - Not Allowed,Tennis,TV Cable
Kitchen First
Interior
Interior Features Ceiling Raised, Fireplace 2+, Fireplace Gas, Floor Hardwood, Kitchen Island, Lighting Recessed, Pantry, Washer/Dryer Hookup, Wet Bar
Appliance Auto Garage Door Opn, Dishwasher, Disposal, Ice Machine, Microwave, Range Hood, Refrigerator, Smoke Detector, Stove/Oven Gas, Warranty Provided, Wine Refrigerator
Exterior
Exterior Feature Balcony, BBQ Pit/Grill, Fireplace, Hot Tub, Pool - Enclosed, Pool - Heated, Pool - In-Ground, Porch Open, Sprinkler System, Summer Kitchen
Garage Garage Attached
Garage Spaces 3.0
Pool Private
Community Features BBQ Pit/Grill, Beach, Boat Launch, Dock, Dumpster, Fishing, Gated Community, Golf, Marina, Pets Allowed, Pickle Ball, Pool, Short Term Rental - Not Allowed, Tennis, TV Cable
Utilities Available Public Sewer, Public Water, TV Cable
Private Pool Yes
Building
Lot Description Covenants, Golf Course, Restrictions, Survey Available
Story 2.0
Structure Type Frame,Roof Concrete,Slab,Stucco
Construction Status Construction Complete
Schools
Elementary Schools Van R Butler
Others
HOA Fee Include Accounting,Land Recreation,Security,Trash,TV Cable
Assessment Amount $1,247
Energy Description AC - 2 or More,Ceiling Fans,Heat Cntrl Electric,Storm Doors,Storm Windows,Water Heater - Tnkls
Financing Conventional

Learn More About LPT Realty






