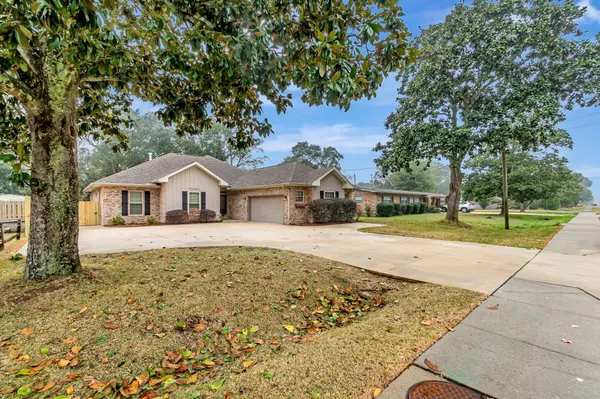104 NE Mooney Road Fort Walton Beach, FL 32547
4 Beds
3 Baths
2,300 SqFt
UPDATED:
02/20/2025 02:31 AM
Key Details
Property Type Single Family Home
Sub Type Contemporary
Listing Status Pending
Purchase Type For Sale
Square Footage 2,300 sqft
Price per Sqft $271
Subdivision Garniers Heights
MLS Listing ID 968753
Bedrooms 4
Full Baths 2
Half Baths 1
Construction Status Construction Complete
HOA Y/N No
Year Built 2017
Annual Tax Amount $4,319
Tax Year 2024
Lot Size 10,018 Sqft
Acres 0.23
Property Sub-Type Contemporary
Property Description
Location
State FL
County Okaloosa
Area 12 - Fort Walton Beach
Zoning County,Resid Single Family
Rooms
Kitchen First
Interior
Interior Features Ceiling Crwn Molding, Ceiling Raised, Ceiling Tray/Cofferd, Fireplace Gas, Floor Tile, Kitchen Island, Pantry, Pull Down Stairs, Washer/Dryer Hookup, Window Treatment All
Appliance Auto Garage Door Opn, Cooktop, Dishwasher, Oven Double, Range Hood, Refrigerator, Stove/Oven Gas, Washer
Exterior
Exterior Feature Fenced Privacy, Lawn Pump, Patio Enclosed, Rain Gutter, Sprinkler System
Parking Features Boat, Garage Attached, Oversized, RV
Garage Spaces 2.0
Pool None
Utilities Available Electric, Gas - Natural, Public Sewer, TV Cable
Private Pool No
Building
Lot Description Curb & Gutter, Interior, Sidewalk, Storm Sewer
Story 1.0
Structure Type Brick
Construction Status Construction Complete
Schools
Elementary Schools Kenwood
Others
Energy Description AC - 2 or More,AC - High Efficiency,Heat High Efficiency,Storm Windows,Water Heater - Tnkls
Financing Conventional,FHA,VA
Learn More About LPT Realty






