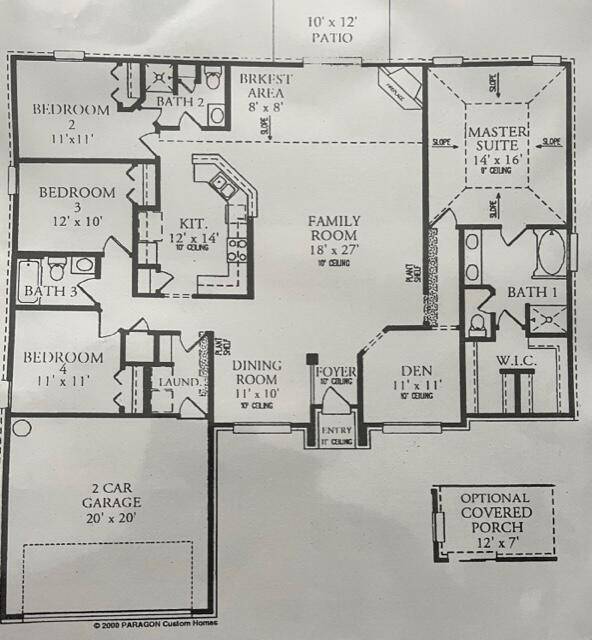4906 Laurel Oak Drive Pace, FL 32571
4 Beds
3 Baths
2,288 SqFt
UPDATED:
Key Details
Property Type Single Family Home
Sub Type Contemporary
Listing Status Active
Purchase Type For Sale
Square Footage 2,288 sqft
Price per Sqft $174
Subdivision Brentwood
MLS Listing ID 980523
Bedrooms 4
Full Baths 3
Construction Status Construction Complete
HOA Fees $170/ann
HOA Y/N Yes
Year Built 2007
Annual Tax Amount $3,159
Tax Year 2024
Lot Size 0.280 Acres
Acres 0.28
Property Sub-Type Contemporary
Property Description
Location
State FL
County Santa Rosa
Area 10 - North Santa Rosa County
Zoning Resid Single Family
Rooms
Kitchen First
Interior
Interior Features Ceiling Cathedral, Fireplace, Floor Tile, Lighting Recessed, Newly Painted, Pantry, Split Bedroom
Appliance Dishwasher, Disposal, Dryer, Microwave, Refrigerator, Smoke Detector, Stove/Oven Electric, Washer
Exterior
Exterior Feature Fenced Privacy, Hurricane Shutters, Porch Screened, Sprinkler System
Parking Features Garage Attached
Garage Spaces 2.0
Pool None
Utilities Available Electric, Public Sewer, Public Water
Private Pool No
Building
Lot Description Covenants, Interior
Story 1.0
Structure Type Brick,Roof Dimensional Shg
Construction Status Construction Complete
Schools
Elementary Schools Pea Ridge
Others
HOA Fee Include Master Association
Assessment Amount $170
Energy Description AC - Central Elect,Double Pane Windows,Heat Cntrl Electric
Financing Conventional,FHA,Other,VA
Learn More About LPT Realty






