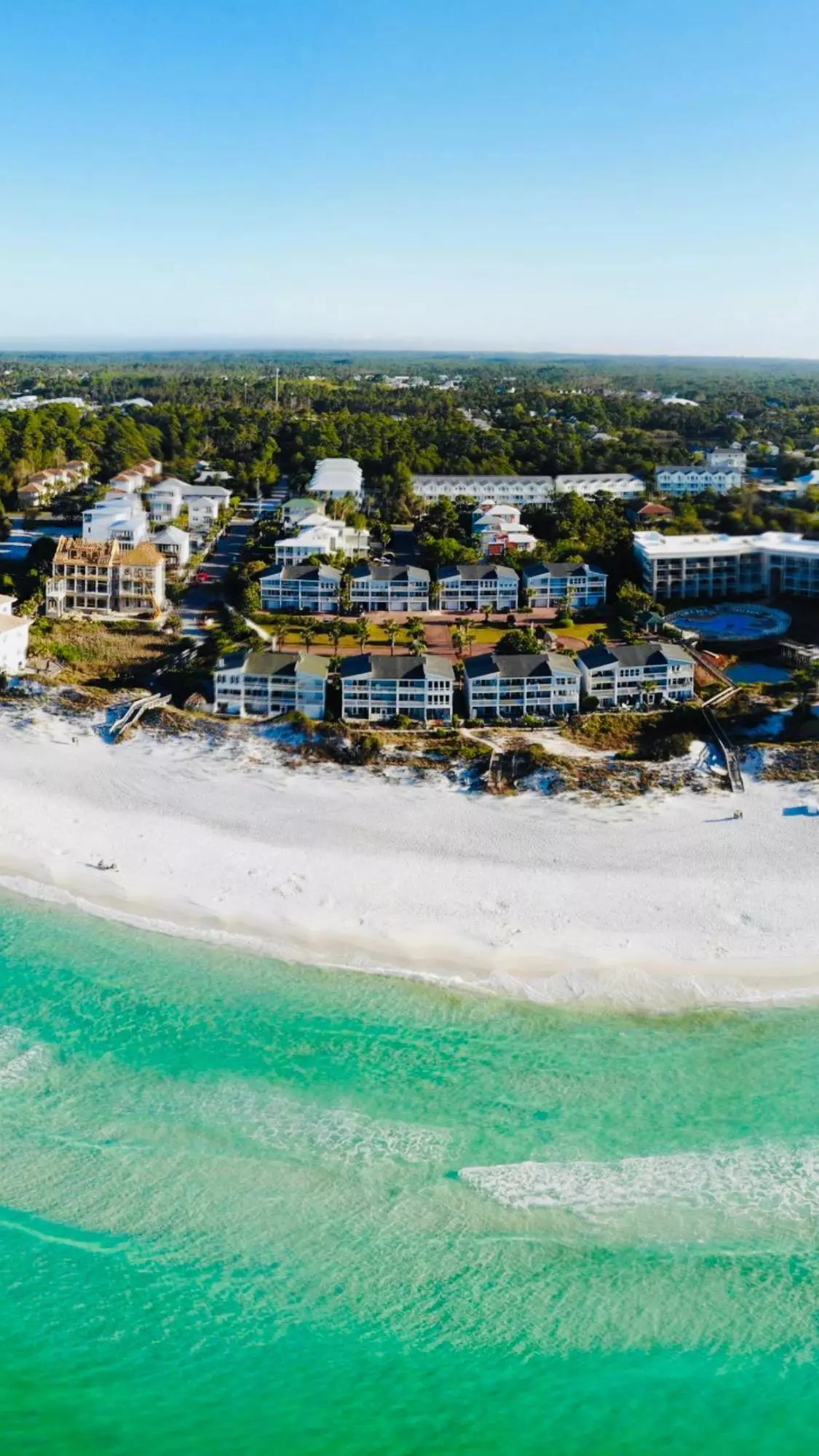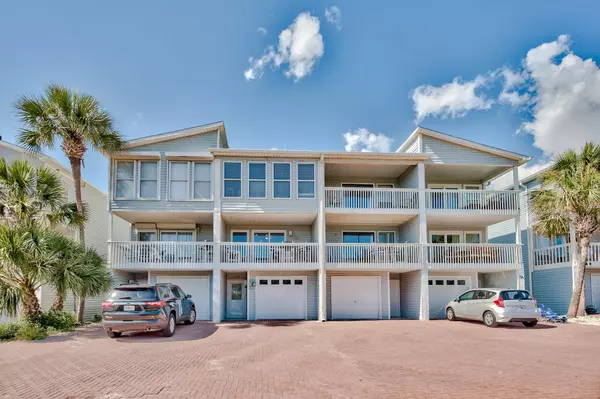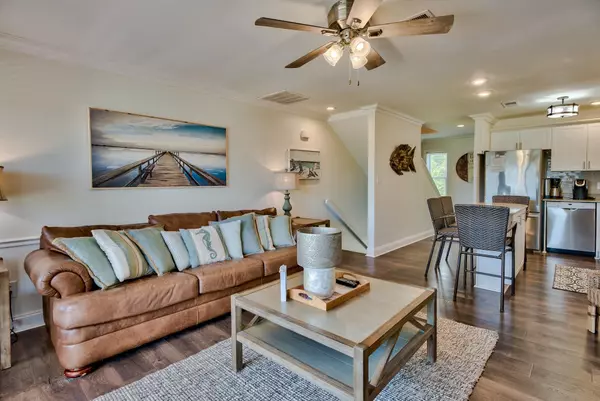$665,000
$725,000
8.3%For more information regarding the value of a property, please contact us for a free consultation.
100 S.Spooky Lane #7C Santa Rosa Beach, FL 32459
3 Beds
4 Baths
1,600 SqFt
Key Details
Sold Price $665,000
Property Type Townhouse
Sub Type Townhome
Listing Status Sold
Purchase Type For Sale
Square Footage 1,600 sqft
Price per Sqft $415
Subdivision Seahaunts
MLS Listing ID 835754
Sold Date 01/24/20
Bedrooms 3
Full Baths 3
Half Baths 1
Construction Status Construction Complete
HOA Fees $131/ann
HOA Y/N Yes
Year Built 1983
Annual Tax Amount $3,600
Tax Year 2018
Property Description
A rare find! Discover the warm, cozy home feeling you've been searching for! Currently known as Mrs. Robinson's Beach House, conveniently located south of 30A and mere steps to the sugary, white sands of the Emerald Coast, located appox. 1/2 mile from Gulf Place where you will find fun family activities, delicious restaurants, desirable boutiques, and more.Already an established highly sought-after vacation home, this property will help pay for itself! How can you beat that? For your home away from home you will appreciate everything Spooky Lane 7-C has to offer! Amenities include an AMAZING community hot tub and pool (heated in the winter) for year-round enjoyment!
Location
State FL
County Walton
Area 17 - 30A West
Zoning Resid Multi-Family
Rooms
Guest Accommodations BBQ Pit/Grill,Beach,Deed Access,Dumpster,Fishing,Gated Community,Pavillion/Gazebo,Pets Allowed,Picnic Area,Pool,TV Cable,Waterfront
Kitchen Second
Interior
Interior Features Breakfast Bar, Ceiling Crwn Molding, Floor Laminate, Floor Vinyl, Furnished - All, Kitchen Island, Lighting Recessed, Owner's Closet, Pantry, Split Bedroom, Washer/Dryer Hookup
Appliance Cooktop, Dishwasher, Disposal, Dryer, Fire Alarm/Sprinkler, Freezer, Ice Machine, Microwave, Oven Self Cleaning, Refrigerator, Refrigerator W/IceMk, Smoke Detector, Smooth Stovetop Rnge, Stove/Oven Electric, Washer
Exterior
Exterior Feature Balcony, BBQ Pit/Grill, Deck Covered, Hot Tub, Pool - Heated, Renovated
Garage Garage Attached, Guest
Garage Spaces 1.0
Pool Community
Community Features BBQ Pit/Grill, Beach, Deed Access, Dumpster, Fishing, Gated Community, Pavillion/Gazebo, Pets Allowed, Picnic Area, Pool, TV Cable, Waterfront
Utilities Available Community Sewer, Community Water, Electric, TV Cable
View Gulf
Private Pool Yes
Building
Story 3.0
Structure Type Roof Composite Shngl,Siding Vinyl,Trim Wood
Construction Status Construction Complete
Schools
Elementary Schools Van R Butler
Others
HOA Fee Include Ground Keeping,Trash,Water
Assessment Amount $1,575
Energy Description AC - Central Elect,Ceiling Fans
Financing Conventional,FHA,VA
Read Less
Want to know what your home might be worth? Contact us for a FREE valuation!

Our team is ready to help you sell your home for the highest possible price ASAP
Bought with Scenic Sotheby's International Realty

Learn More About LPT Realty






