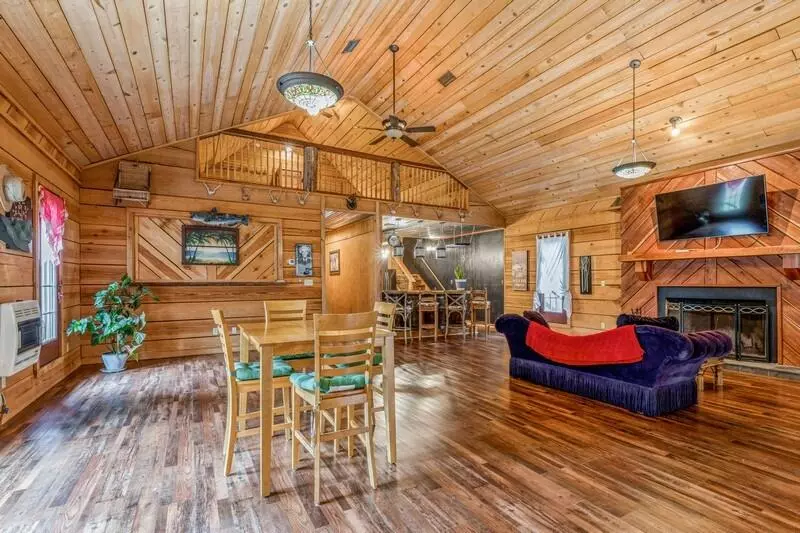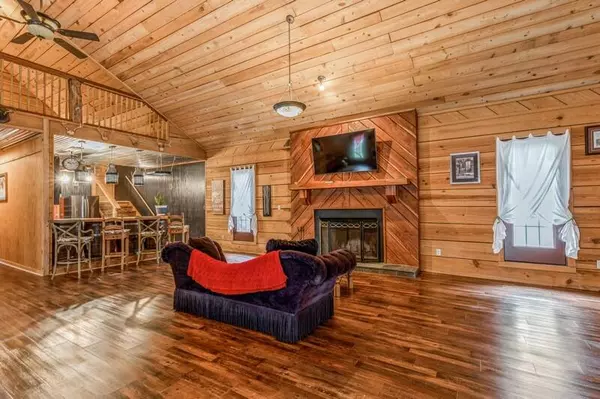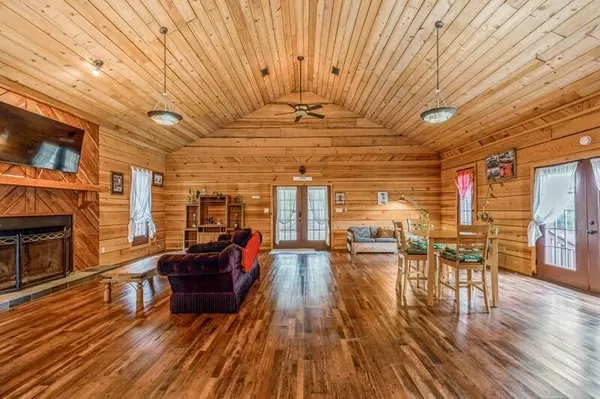$485,000
$485,000
For more information regarding the value of a property, please contact us for a free consultation.
940 E Chapel Road Laurel Hill, FL 32567
2 Beds
3 Baths
2,060 SqFt
Key Details
Sold Price $485,000
Property Type Single Family Home
Sub Type Rustic
Listing Status Sold
Purchase Type For Sale
Square Footage 2,060 sqft
Price per Sqft $235
Subdivision Walton Plantation
MLS Listing ID 889161
Sold Date 09/07/22
Bedrooms 2
Full Baths 2
Half Baths 1
Construction Status Construction Complete
HOA Fees $125/ann
HOA Y/N Yes
Year Built 2007
Annual Tax Amount $1,480
Tax Year 2021
Lot Size 15.500 Acres
Acres 15.5
Property Description
Back on the market no Fault of sellers. Won't Last Long! This nature lovers dream offers you peace and quiet in a serene, heavily wooded setting with abundant foliage and wildlife. A Beautiful Lodge style home on 15.5 Acres of virtually untouched land in the highly sought after gated community of Walton Plantation can be yours. A great place to make your home, or to use as a vacation home getaway. Recently upgraded with; well water purification and softener, Bosch Heat Pump, new siding, new deck boards, flooring and new water seal on decking and columns. Enjoy the natural views from the 3 porches, outdoor cooking area with pig spit, The fire pit with swing seating or 2 upstairs balconies. Plenty of space, approximately 5-7 acres fenced for horse coral. Horse paddock,
Location
State FL
County Walton
Area 23 - North Walton County
Zoning Agriculture,County,Horses Allowed,Resid Single Family
Rooms
Guest Accommodations BBQ Pit/Grill,Community Room,Fishing,Gated Community,Pavillion/Gazebo,Pets Allowed,Picnic Area
Kitchen First
Interior
Interior Features Ceiling Cathedral, Fireplace, Floor Laminate, Pantry, Shelving, Washer/Dryer Hookup
Appliance Microwave, Refrigerator, Stove/Oven Electric
Exterior
Exterior Feature Balcony, Barn, BBQ Pit/Grill, Deck Covered, Deck Enclosed, Deck Open, Fenced Lot-Part, Fireplace, Patio Covered, Patio Open, Pavillion/Gazebo, Porch Open, Satellite Dish, Workshop, Yard Building
Pool None
Community Features BBQ Pit/Grill, Community Room, Fishing, Gated Community, Pavillion/Gazebo, Pets Allowed, Picnic Area
Utilities Available Electric, Gas - Propane, Private Well, Septic Tank
Waterfront Description Stream
Private Pool No
Building
Lot Description Covenants, Flood Insurance Req, Irregular, Restrictions, Wetlands, Wooded
Story 2.0
Water Stream
Structure Type Foundation Off Grade,Roof Metal,Siding CmntFbrHrdBrd
Construction Status Construction Complete
Schools
Elementary Schools Paxton
Others
HOA Fee Include Master Association
Assessment Amount $1,500
Energy Description AC - Central Elect,Ceiling Fans,Heat Cntrl Electric,Insulated Floors,Water Heater - Elect
Financing Conventional,FHA,VA
Read Less
Want to know what your home might be worth? Contact us for a FREE valuation!

Our team is ready to help you sell your home for the highest possible price ASAP
Bought with Engel & Volkers Destin

Learn More About LPT Realty






