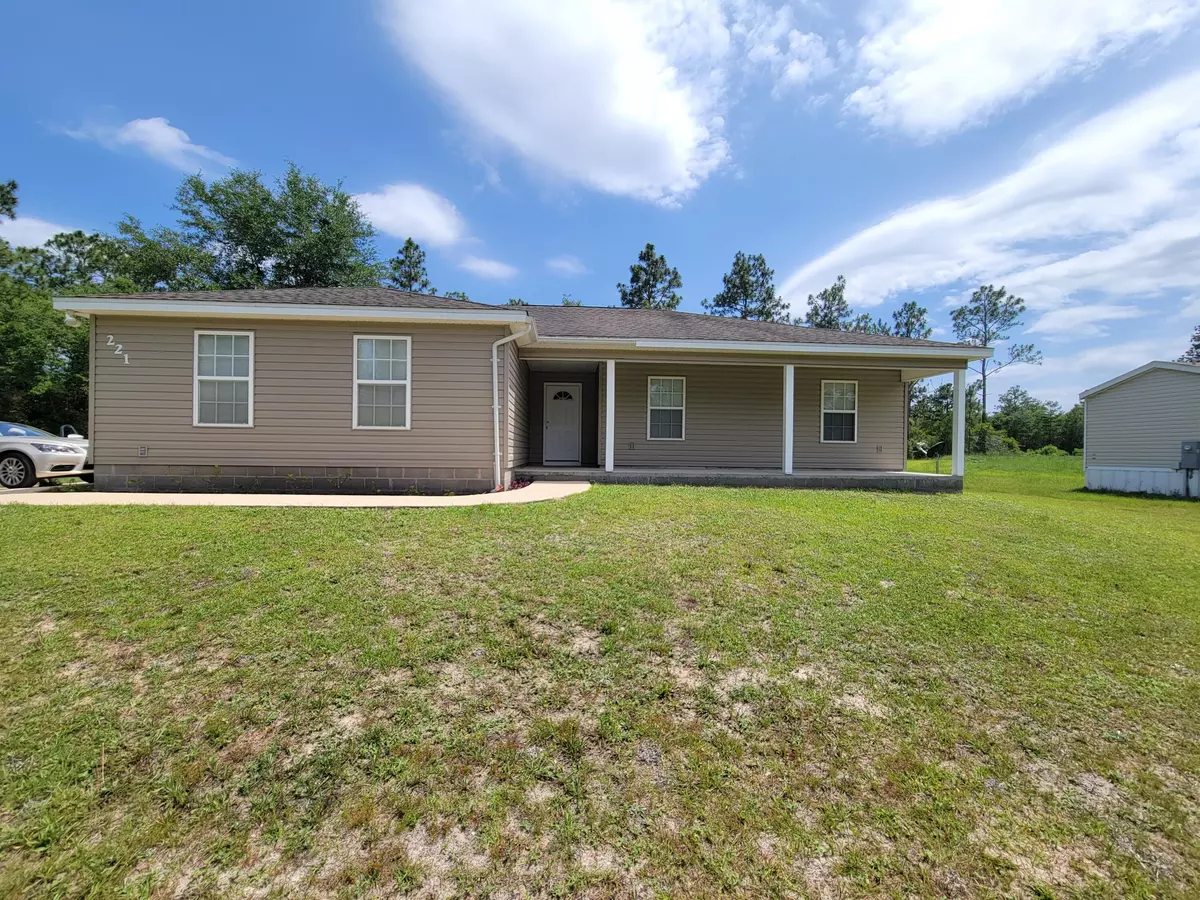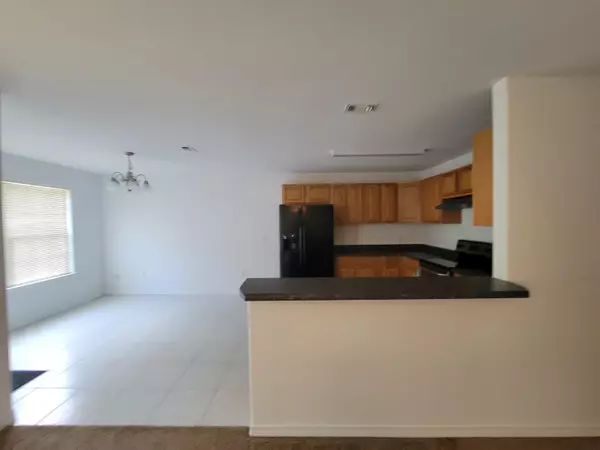$260,000
$255,000
2.0%For more information regarding the value of a property, please contact us for a free consultation.
221 Bellini Road Defuniak Springs, FL 32433
3 Beds
2 Baths
1,417 SqFt
Key Details
Sold Price $260,000
Property Type Single Family Home
Sub Type Ranch
Listing Status Sold
Purchase Type For Sale
Square Footage 1,417 sqft
Price per Sqft $183
Subdivision Oakwood Lakes Estates Unit 7 Of Oakwood Hills
MLS Listing ID 901429
Sold Date 12/15/22
Bedrooms 3
Full Baths 2
Construction Status Construction Complete
HOA Y/N No
Year Built 2009
Annual Tax Amount $1,138
Tax Year 2021
Lot Size 0.350 Acres
Acres 0.35
Property Description
A lot of Bang for your Buck! Feels like a new home, freshly repainted interior. Seller has just replace a/c unit and air handler inside Oct. 2022. Home has an split floor plan with an open vaulted ceiling in the great room. Master bedroom suite has two walk-in closets and a large whirlpool bath and a separate shower. Home has trayed ceilings, Spanish lace on walls, a large open patio and a double garage. Schools and shopping and other matters of importance are close by. Click under Document Tab to see the Seller's Disclosure and the Survey. Home is only 45 minutes to the South Walton Beaches, 25 minutes to Crestview and Niceville. Call today to view this property it will finance easily with VA, FHA or Conventional financing.
Location
State FL
County Walton
Area 23 - North Walton County
Zoning City,Resid Single Family,Unrestricted
Rooms
Kitchen First
Interior
Interior Features Ceiling Tray/Cofferd, Ceiling Vaulted, Floor Tile, Floor WW Carpet, Newly Painted, Split Bedroom, Washer/Dryer Hookup, Window Treatment All
Appliance Dishwasher, Range Hood, Refrigerator W/IceMk, Stove/Oven Electric
Exterior
Exterior Feature Patio Open
Garage Garage Attached
Garage Spaces 2.0
Pool None
Utilities Available Electric, Public Water, Septic Tank, Tap Fee Paid
Private Pool No
Building
Lot Description Aerials/Topo Availbl, Cleared, Corner, Within 1/2 Mile to Water
Story 1.0
Structure Type Roof Composite Shngl,Siding Vinyl,Slab,Trim Wood
Construction Status Construction Complete
Schools
Elementary Schools Maude Saunders
Others
Energy Description AC - Central Elect,Double Pane Windows,Heat Cntrl Electric,Insulated Doors,Water Heater - Elect
Financing Conventional,FHA,RHS,VA
Read Less
Want to know what your home might be worth? Contact us for a FREE valuation!

Our team is ready to help you sell your home for the highest possible price ASAP
Bought with Berkshire Hathaway HomeServices PenFed Realty

Learn More About LPT Realty






