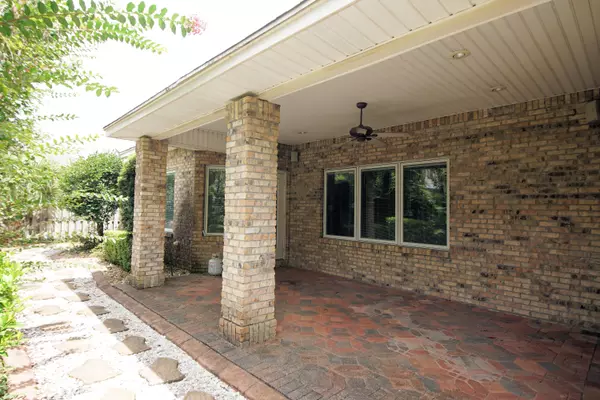$475,000
$490,000
3.1%For more information regarding the value of a property, please contact us for a free consultation.
754 Barley Port Lane Fort Walton Beach, FL 32547
4 Beds
3 Baths
2,510 SqFt
Key Details
Sold Price $475,000
Property Type Single Family Home
Sub Type Contemporary
Listing Status Sold
Purchase Type For Sale
Square Footage 2,510 sqft
Price per Sqft $189
Subdivision Bridgeport Colony
MLS Listing ID 871786
Sold Date 10/20/21
Bedrooms 4
Full Baths 3
Construction Status Construction Complete
HOA Fees $54/ann
HOA Y/N Yes
Year Built 2005
Annual Tax Amount $4,171
Tax Year 2020
Lot Size 8,276 Sqft
Acres 0.19
Property Description
Immaculate Brick Home in Gated Community! This home shows like a Designer Dream. Large Open Living Room with Gas Fireplace has loads of Windows and the Natural Light is Gorgeous! Eat-In Kitchen features tons of cabinets, an Island and Granite Counters. Private Hall off the Kitchen leads to a Guest Suite and 3rd Bathroom along with a separate Laundry Room - Not a Pass Thru! Formal Dining Room can be a Flex Space with Pockets Doors for Theater or Library. Owner's Suite and 2 Additional Bedrooms with a Bathroom on the left side of home. Covered Lanai out back leads to big Side Yard with room to add a Pool! 2 Car Garage. Community Pool! Surround Sound. Security System. This is a stunner! Buyer to verify all measurements and pertinent information.
Location
State FL
County Okaloosa
Area 12 - Fort Walton Beach
Zoning County,Resid Single Family
Rooms
Guest Accommodations Gated Community,Pool
Kitchen First
Interior
Interior Features Ceiling Raised, Ceiling Tray/Cofferd, Fireplace Gas, Floor Tile, Floor WW Carpet, Kitchen Island, Lighting Recessed, Pantry, Pull Down Stairs, Split Bedroom, Upgraded Media Wing, Woodwork Painted
Appliance Auto Garage Door Opn, Dishwasher, Disposal
Exterior
Exterior Feature Columns, Fenced Back Yard, Fenced Privacy, Lawn Pump, Porch, Sprinkler System
Garage Spaces 2.0
Pool Community
Community Features Gated Community, Pool
Utilities Available Electric, Gas - Natural, Public Sewer, Public Water, TV Cable
Private Pool Yes
Building
Lot Description Cul-De-Sac, Interior, Level, Restrictions
Story 1.0
Structure Type Brick,Roof Composite Shngl,Slab,Trim Vinyl
Construction Status Construction Complete
Schools
Elementary Schools Wright
Others
Assessment Amount $650
Energy Description AC - Central Elect,Ceiling Fans,Double Pane Windows,Heat Cntrl Gas,Ridge Vent,Water Heater - Gas
Financing Conventional,FHA,VA
Read Less
Want to know what your home might be worth? Contact us for a FREE valuation!

Our team is ready to help you sell your home for the highest possible price ASAP
Bought with Berkshire Hathaway HomeServices

Learn More About LPT Realty






