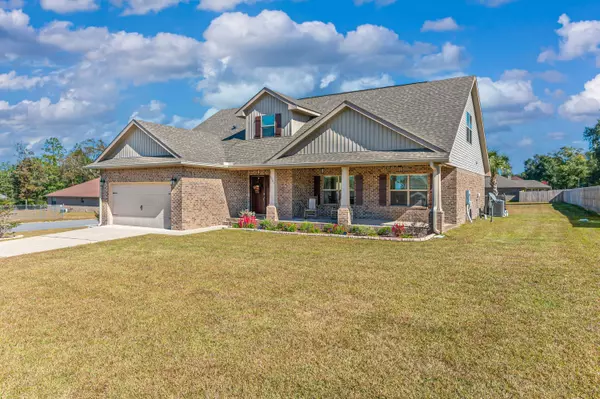$450,000
$440,900
2.1%For more information regarding the value of a property, please contact us for a free consultation.
2361 Barberee Drive Crestview, FL 32536
5 Beds
3 Baths
2,624 SqFt
Key Details
Sold Price $450,000
Property Type Single Family Home
Sub Type Craftsman Style
Listing Status Sold
Purchase Type For Sale
Square Footage 2,624 sqft
Price per Sqft $171
Subdivision Silver Creek Estates
MLS Listing ID 885991
Sold Date 12/29/21
Bedrooms 5
Full Baths 3
Construction Status Construction Complete
HOA Fees $9/ann
HOA Y/N Yes
Year Built 2015
Annual Tax Amount $2,443
Tax Year 2020
Lot Size 0.640 Acres
Acres 0.64
Property Description
Backyard OASIS! Spacious turn-key ready premium lot 5 bd+ additional oversized bonus room, 3 bath well maintained like NEW dream home. Enjoy the large covered front porch, NO carpet with updated LVP throughout home including the 2nd floor and tile located in bathrooms. Upgraded granite countertops throughout and beautiful crown moulding on kitchen cabinets. Stainless steel appliances, real wood flooring on staircase, updated light fixtures and mirrors, surround sound capabilities, upgraded extended covered back patio. Master bath dual vanities, garden tub, walk-in shower, and large walk-in closet, recessed lighting throughout. Oversized shed previously used as boat storage, irrigation, gunite pool & spa, inground propane tank, palm trees, and landscaping. Post occupancy through 1/16.
Location
State FL
County Okaloosa
Area 25 - Crestview Area
Zoning County
Interior
Interior Features Breakfast Bar, Ceiling Raised, Floor Tile, Floor Vinyl, Lighting Recessed, Newly Painted, Pantry, Washer/Dryer Hookup
Appliance Auto Garage Door Opn, Disposal, Oven Self Cleaning, Range Hood, Refrigerator W/IceMk, Smoke Detector, Smooth Stovetop Rnge
Exterior
Exterior Feature Hot Tub, Pool - Gunite Concrt, Pool - Heated, Sprinkler System
Garage Garage Attached
Garage Spaces 2.0
Pool Private
Utilities Available Electric, Septic Tank
Private Pool Yes
Building
Lot Description Corner, Covenants, Survey Available
Story 2.0
Structure Type Brick,Roof Dimensional Shg,Slab
Construction Status Construction Complete
Schools
Elementary Schools Bob Sikes
Others
Assessment Amount $110
Energy Description AC - Central Elect,Water Heater - Elect
Financing Conventional,FHA,VA
Read Less
Want to know what your home might be worth? Contact us for a FREE valuation!

Our team is ready to help you sell your home for the highest possible price ASAP
Bought with Keller Williams Realty Destin

Learn More About LPT Realty






