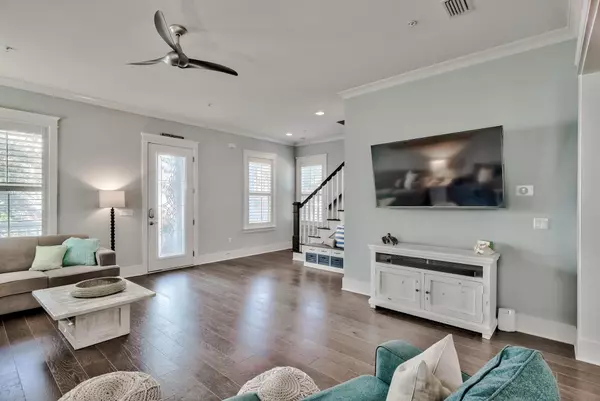$790,000
$759,900
4.0%For more information regarding the value of a property, please contact us for a free consultation.
101 Emerald Beach Way Santa Rosa Beach, FL 32459
3 Beds
3 Baths
2,019 SqFt
Key Details
Sold Price $790,000
Property Type Single Family Home
Sub Type Florida Cottage
Listing Status Sold
Purchase Type For Sale
Square Footage 2,019 sqft
Price per Sqft $391
Subdivision Highland Parks
MLS Listing ID 865402
Sold Date 03/30/21
Bedrooms 3
Full Baths 2
Half Baths 1
Construction Status Construction Complete
HOA Fees $155/qua
HOA Y/N Yes
Year Built 2016
Annual Tax Amount $4,512
Tax Year 2020
Lot Size 3,920 Sqft
Acres 0.09
Property Description
Beautiful 3 bed/3 bath Florida Cottage only 10 min walk to Blue Mtn Beach. This pristine Highland Parks home has never been on the rental program. There are many beautiful upgrades including hardwood floors, custom wood plantation shutters throughout, granite counter-tops and vanities, custom mosaics glass tile backsplash, huge open floor plan with upgraded appliances. The Bayview floor plan offers over 2000 square feet with 3 covered porches (one screened). Offering an abundant amount of storage space, nest thermostats, tankless hot water heater and ring doorbell. This house has added additional pavers with unparalleled 5 parking spaces and a beautiful, private backyard area, including outdoor (hot & cold) shower and irrigation system.
Location
State FL
County Walton
Area 17 - 30A West
Zoning City
Rooms
Guest Accommodations Pavillion/Gazebo,Picnic Area,Pool,Whirlpool
Kitchen First
Interior
Interior Features Floor Hardwood, Floor Terrazo, Furnished - None, Kitchen Island, Lock Out, Owner's Closet, Pantry, Plantation Shutters, Washer/Dryer Hookup, Window Treatment All, Woodwork Painted
Appliance Cooktop, Dishwasher, Disposal, Dryer, Fire Alarm/Sprinkler, Microwave, Oven Self Cleaning, Range Hood, Refrigerator, Refrigerator W/IceMk, Smoke Detector, Washer
Exterior
Exterior Feature Balcony, BBQ Pit/Grill, Deck Covered, Deck Enclosed, Deck Open, Hurricane Shutters, Porch, Porch Open, Porch Screened, Shower
Pool Community
Community Features Pavillion/Gazebo, Picnic Area, Pool, Whirlpool
Utilities Available Community Water, Electric, Gas - Natural, Public Sewer, TV Cable
Private Pool Yes
Building
Story 2.0
Structure Type Foundation On Piling,Roof Metal,Siding CmntFbrHrdBrd,Trim Wood
Construction Status Construction Complete
Schools
Elementary Schools Van R Butler
Others
HOA Fee Include Legal,Management,Master Association,Recreational Faclty
Assessment Amount $465
Energy Description AC - Central Elect,Ceiling Fans,Double Pane Windows,Heat Cntrl Electric,Heat High Efficiency,Roof Vent,Water Heater - Tnkls
Read Less
Want to know what your home might be worth? Contact us for a FREE valuation!

Our team is ready to help you sell your home for the highest possible price ASAP
Bought with Scenic Sotheby's International Realty

Learn More About LPT Realty






