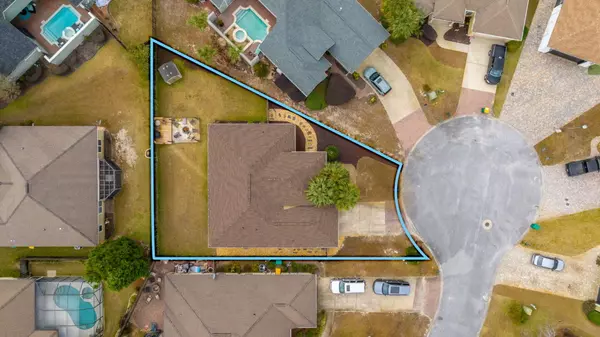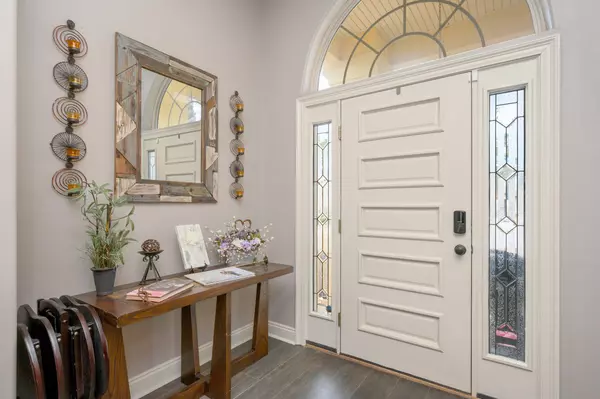$498,500
$495,500
0.6%For more information regarding the value of a property, please contact us for a free consultation.
1076 Napa Way Niceville, FL 32578
3 Beds
2 Baths
1,901 SqFt
Key Details
Sold Price $498,500
Property Type Single Family Home
Sub Type Contemporary
Listing Status Sold
Purchase Type For Sale
Square Footage 1,901 sqft
Price per Sqft $262
Subdivision Chardonnay Estates
MLS Listing ID 914082
Sold Date 03/01/23
Bedrooms 3
Full Baths 2
Construction Status Construction Complete
HOA Fees $36/qua
HOA Y/N Yes
Year Built 2005
Annual Tax Amount $3,002
Tax Year 2021
Lot Size 7,840 Sqft
Acres 0.18
Property Sub-Type Contemporary
Property Description
Stunning home in Chardonnay Estates with open concept floor plan, 11ft ceilings in common area and is move in ready! Conveniently located and just 7 miles from the sugar white beaches of Destin!! Buyers can rest assured with the following upgrades: Roof 2022, HWH 2022. In 2017 the following was updated: HVAC , porcelain wood-look tile in the main living areas, privacy fence, kitchen appliances, landscaping, interior painting, carpet in the bedrooms, hall bath remodel, custom roller shades, and a new toilets. Sellers also improved property with screening in the porch, new gutters, added a grilling deck, added the rock pit and new shed in backyard. This is a home you will not want to miss. Call today to view this great home.
Location
State FL
County Okaloosa
Area 13 - Niceville
Zoning County,Resid Single Family
Rooms
Kitchen First
Interior
Interior Features Breakfast Bar, Ceiling Raised, Fireplace Gas, Floor Tile, Floor WW Carpet, Pantry, Pull Down Stairs, Split Bedroom, Washer/Dryer Hookup
Appliance Auto Garage Door Opn, Cooktop, Dishwasher, Disposal, Microwave, Oven Self Cleaning, Refrigerator, Smoke Detector, Stove/Oven Electric
Exterior
Exterior Feature BBQ Pit/Grill, Fenced Back Yard, Fenced Lot-All, Lawn Pump, Patio Covered, Sprinkler System
Parking Features Garage, Garage Attached
Garage Spaces 2.0
Pool None
Utilities Available Electric, Gas - Natural, Phone, Public Sewer, Public Water, TV Cable
Private Pool No
Building
Lot Description Cleared, Covenants, Cul-De-Sac, Easements, Interior, Level, Restrictions, Survey Available, Within 1/2 Mile to Water
Story 1.0
Structure Type Frame,Roof Fiberglass,Slab,Stucco,Trim Vinyl
Construction Status Construction Complete
Schools
Elementary Schools Bluewater
Others
HOA Fee Include Electricity,Management
Assessment Amount $109
Energy Description AC - Central Elect,Ceiling Fans,Heat Cntrl Gas,Water Heater - Gas
Financing Conventional,FHA,VA
Read Less
Want to know what your home might be worth? Contact us for a FREE valuation!

Our team is ready to help you sell your home for the highest possible price ASAP
Bought with Berkshire Hathaway HomeServices PenFed Realty
Learn More About LPT Realty






