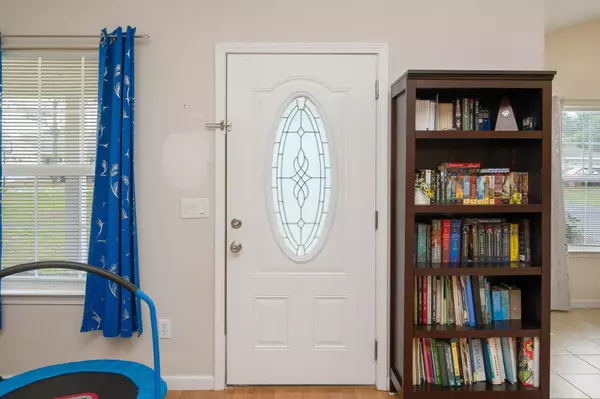$239,900
$239,900
For more information regarding the value of a property, please contact us for a free consultation.
410 E Renoir Road Defuniak Springs, FL 32433
3 Beds
2 Baths
1,320 SqFt
Key Details
Sold Price $239,900
Property Type Single Family Home
Sub Type Ranch
Listing Status Sold
Purchase Type For Sale
Square Footage 1,320 sqft
Price per Sqft $181
Subdivision Oakwood Lakes Estates
MLS Listing ID 923029
Sold Date 09/08/23
Bedrooms 3
Full Baths 2
Construction Status Construction Complete
HOA Y/N No
Year Built 2006
Annual Tax Amount $736
Tax Year 2022
Lot Size 2.410 Acres
Acres 2.41
Property Description
Back on market but no fault of Seller. Buyer's loan denied. 3 bedroom, 2 bath home plus 2 additional building lots - all in one package. Acreage is 2.4 acres. Home is 1,320 sq ft with a 2 car attached garage. home includes living room with vaulted ceiling, dining area and kitchen with breakfast bar and all appliances. Also includes 3 bedrooms, 2 full baths (master has tub and separate shower plus double vanity), closet for storage or use as a pantry and hall area for laundry. Ceramic tile is in the kitchen, dining and both bathrooms. laminate wood flooring is in the remaining making it easy floor care!! Outside is a 2 sided covered front porch plus your 2.4 acres. Back portion of lots and first lot are wooded with a small stream in the back of the lots. Property is being sold as-is.
Location
State FL
County Walton
Area 23 - North Walton County
Zoning County,Resid Single Family
Rooms
Kitchen First
Interior
Interior Features Breakfast Bar, Ceiling Vaulted, Floor Laminate, Floor Tile, Pantry, Washer/Dryer Hookup, Window Treatmnt Some
Appliance Auto Garage Door Opn, Dishwasher, Microwave, Refrigerator, Stove/Oven Electric
Exterior
Exterior Feature Porch
Garage Garage Attached
Garage Spaces 2.0
Pool None
Utilities Available Electric, Phone, Public Water, Septic Tank, TV Cable
Private Pool No
Building
Lot Description Interior, Restrictions, Survey Available, Wetlands
Story 1.0
Structure Type Roof Dimensional Shg,Siding Vinyl,Trim Vinyl
Construction Status Construction Complete
Schools
Elementary Schools Mossy Head
Others
Energy Description AC - Central Elect,Ceiling Fans,Double Pane Windows,Heat Cntrl Electric,Water Heater - Elect
Financing Conventional
Read Less
Want to know what your home might be worth? Contact us for a FREE valuation!

Our team is ready to help you sell your home for the highest possible price ASAP
Bought with RE/MAX Sand & Sun

Learn More About LPT Realty






