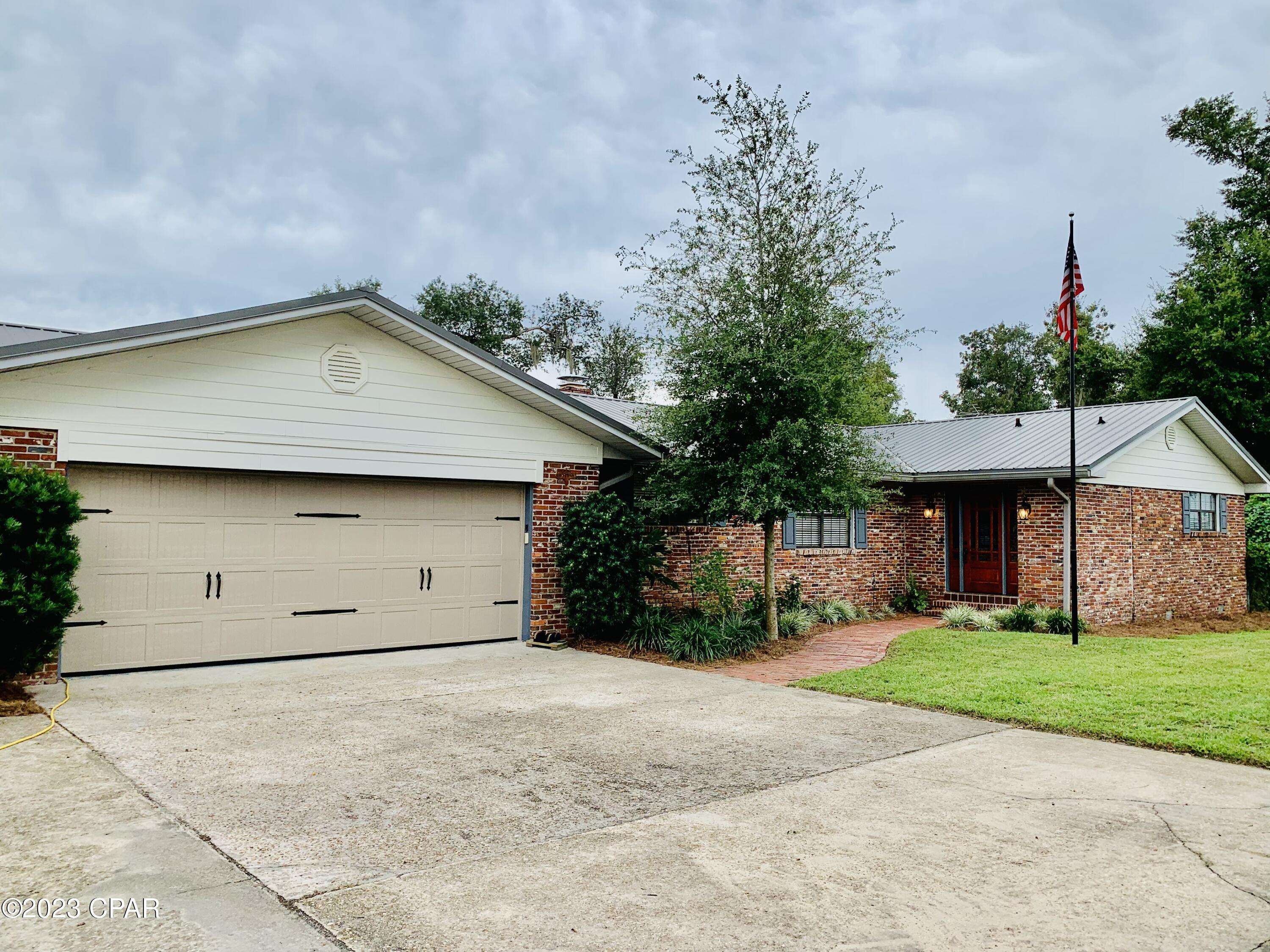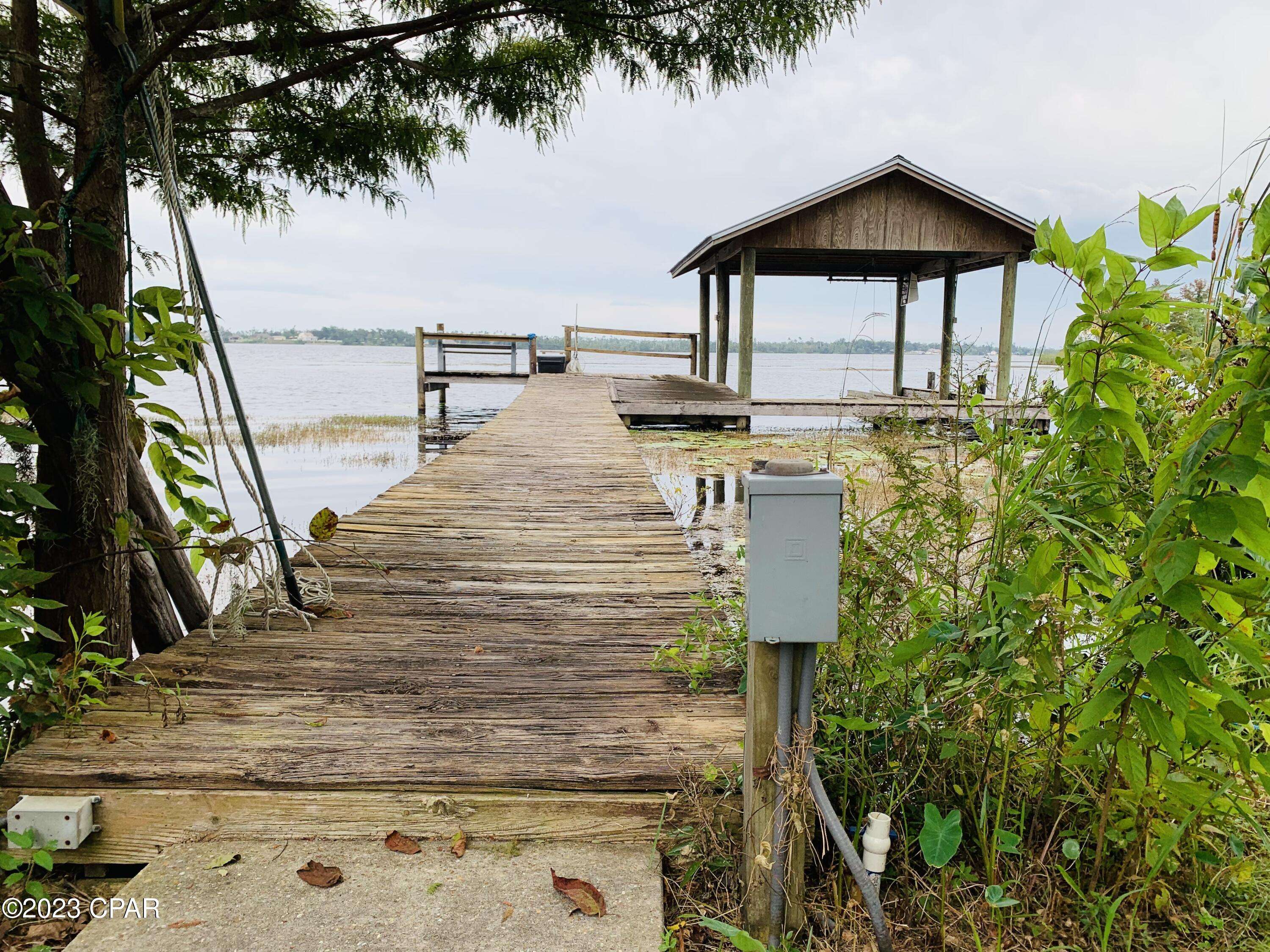$590,000
$599,900
1.7%For more information regarding the value of a property, please contact us for a free consultation.
4044 Hobbs RD Southport, FL 32409
3 Beds
3 Baths
2,652 SqFt
Key Details
Sold Price $590,000
Property Type Single Family Home
Sub Type Detached
Listing Status Sold
Purchase Type For Sale
Square Footage 2,652 sqft
Price per Sqft $222
Subdivision [No Recorded Subdiv]
MLS Listing ID 746915
Sold Date 10/17/23
Style Ranch
Bedrooms 3
Full Baths 3
Construction Status Updated/Remodeled
HOA Y/N No
Year Built 1973
Annual Tax Amount $2,688
Tax Year 2022
Lot Size 1.180 Acres
Acres 1.18
Property Sub-Type Detached
Property Description
Stunning WATERFRONT home on Deerpoint Lake. You will fall in love with this remodeled ranch style home, privately nestled on over an acre, directly located on Deerpoint Lake. Fish, swim or boat right off your own private dock with boat house. The home has been meticulously kept up and features a spacious floor plan with two master suites. From the time you enter the foyer with brick accents, as you walk into the living room, you will feel right at home. With water views from the living room, master bedroom and Florida room, you will know that your dreams have come true. The home has a nice flow and is the prefect floor plan for entertaining. The kitchen features an abundance of cabinets, quartz counter tops and stainless appliances. You will probably find yourself mostly hanging out in the Florida room quite a bit. It's a very cozy space and features a brand new mini-split a/c, brick accents and water views of the lake. The large master bedroom features water views and will accommodate a large bedroom suit with room for a sitting area. Bedroom two is good sized and also has it's own full bathroom as well. Bedroom three is beside the third full bath and exterior door which would make the perfect mother-in-law room or older child room. The laundry/mud room has plenty of space for extra storage. The large 24x30 shop is the grand slam of the property. Between the beautiful home, amazing waterfront and huge shop, this property has everything you could possibly want. There are so many features to add such as crown molding throughout, new a/c ductwork, new plumbing, two water heaters, 220 outlets in shop with 50 amp breaker, full house water filtration system, county water plus private well, termite bond, brick fireplace and tons of storage. All located on a very private neighborhood circle. If you have been dreaming of a lakefront home on a nice size property, you just found it. Contact your favorite Realtor today for a private viewing.
Location
State FL
County Bay
Community Short Term Rental Allowed
Area 04 - Bay County - North
Interior
Interior Features Fireplace, Remodeled, Recessed Lighting, Split Bedrooms, Natural Woodwork, Workshop
Heating Central, Electric, Fireplace(s)
Cooling Central Air, Ceiling Fan(s), Ductless, Electric, Multi Units
Furnishings Unfurnished
Fireplace Yes
Appliance Dishwasher, ENERGY STAR Qualified Appliances, Electric Cooktop, Electric Oven, Electric Water Heater, Disposal, Microwave, Refrigerator
Laundry Washer Hookup, Dryer Hookup
Exterior
Exterior Feature Sprinkler/Irrigation, Patio, Storage
Parking Features Garage, Oversized, RV Access/Parking
Garage Spaces 2.0
Garage Description 2.0
Fence Fenced
Community Features Short Term Rental Allowed
Utilities Available Electricity Connected, Phone Connected, Septic Available, Water Available, Water Connected
Waterfront Description Boat Ramp/Lift Access,Dock Access,Lake,Lake Front,Shoreline - Natural,Waterfront
View Y/N Yes
Water Access Desc Boat Ramp/Lift Access,Dock Access,Lake,Lake Front,Shoreline - Natural,Waterfront
View Lake
Roof Type Metal
Building
Lot Description Interior Lot, Waterfront
Story 1
Sewer Septic Tank
Water Well
Architectural Style Ranch
Additional Building Boat House, Workshop
Construction Status Updated/Remodeled
Schools
Elementary Schools Southport
Middle Schools Deane Bozeman
High Schools Deane Bozeman
Others
Tax ID 07790-010-000
Acceptable Financing Cash, Conventional, FHA, VA Loan
Listing Terms Cash, Conventional, FHA, VA Loan
Financing Conventional
Read Less
Want to know what your home might be worth? Contact us for a FREE valuation!

Our team is ready to help you sell your home for the highest possible price ASAP
Bought with Counts Real Estate Group
Learn More About LPT Realty






