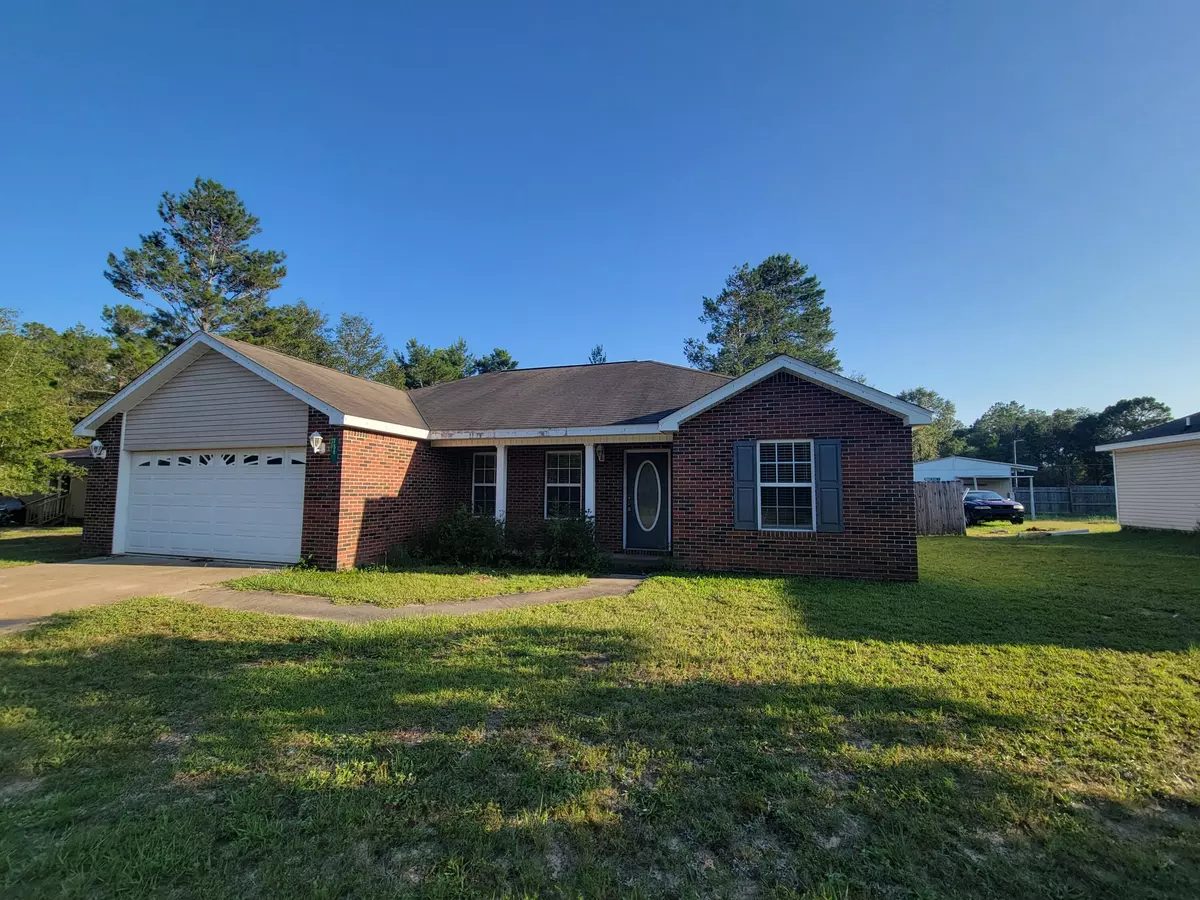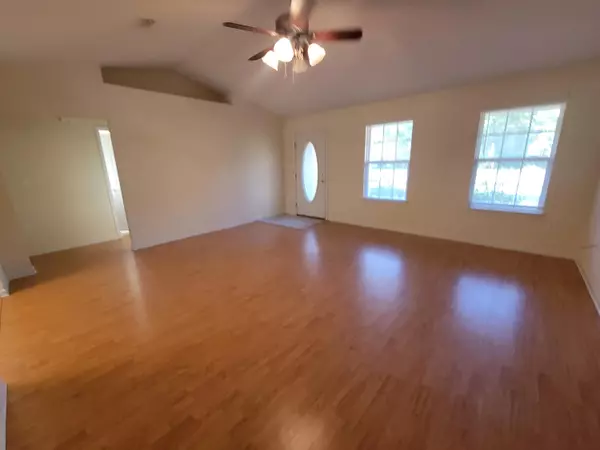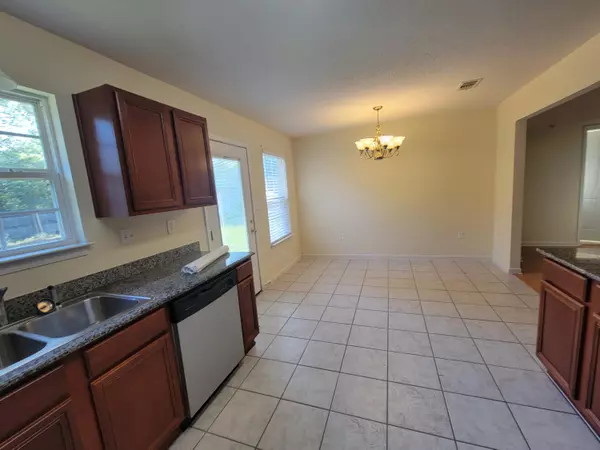$250,000
$259,900
3.8%For more information regarding the value of a property, please contact us for a free consultation.
156 E Lafavre Lane Defuniak Springs, FL 32433
3 Beds
2 Baths
1,279 SqFt
Key Details
Sold Price $250,000
Property Type Single Family Home
Sub Type Ranch
Listing Status Sold
Purchase Type For Sale
Square Footage 1,279 sqft
Price per Sqft $195
Subdivision Oakwood Hills Unit 1
MLS Listing ID 931595
Sold Date 10/27/23
Bedrooms 3
Full Baths 2
Construction Status Construction Complete
HOA Y/N No
Year Built 2007
Annual Tax Amount $1,078
Tax Year 2022
Lot Size 10,018 Sqft
Acres 0.23
Property Description
Just west of DeFuniak Springs is this new listing a 1279 s.f. brick/vinyl sided home with a double car-garage with three bedrooms and 2 baths located off Girl Scout Road. Home has a large master bedroom with a full bath, two other bedrooms and a full hall bath. Has a beautiful kitchen and corner pantry. Dining room backdoor opens to a 10x10' patio and fenced back yard. The backyard has a fenced 6' privacy fence, lots of room for pets and children and cookouts. The large 483 s.f. double car garage could be converted to more living space if needed and would increase the house to 1930 s.f. if needed. Appliances included. It is appx. 25 minutes to Eglin AFB or Crestview, FL and appx. 40 minutes to the South Walton Beaches and mid-bay bridge.
Location
State FL
County Walton
Area 23 - North Walton County
Zoning County,Mobile Home,Resid Single Family,Unrestricted
Rooms
Kitchen First
Interior
Interior Features Floor Laminate, Floor WW Carpet New, Washer/Dryer Hookup, Window Treatment All
Appliance Dishwasher, Refrigerator, Smoke Detector, Stove/Oven Electric
Exterior
Garage Garage Attached
Garage Spaces 2.0
Pool None
Utilities Available Electric, Public Water, Septic Tank
Private Pool No
Building
Lot Description Level
Story 1.0
Structure Type Brick,Roof Composite Shngl,Slab
Construction Status Construction Complete
Schools
Elementary Schools Mossy Head
Others
Energy Description AC - Central Elect,Heat Cntrl Electric,Heat Pump Air To Air,Water Heater - Elect
Financing Conventional,FHA,RHS,VA
Read Less
Want to know what your home might be worth? Contact us for a FREE valuation!

Our team is ready to help you sell your home for the highest possible price ASAP
Bought with Berkshire Hathaway HomeServices PenFed Realty

Learn More About LPT Realty






