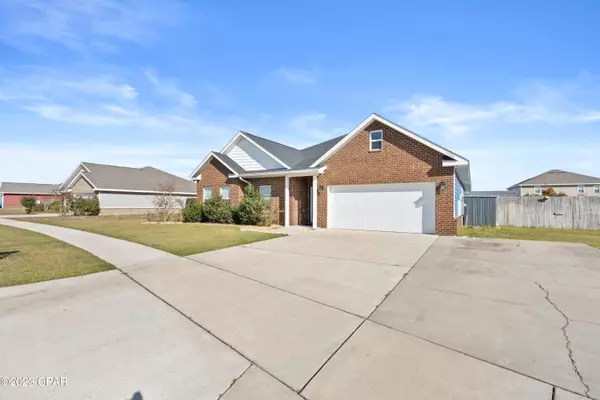$400,000
$400,000
For more information regarding the value of a property, please contact us for a free consultation.
3204 Ashmore ST Panama City, FL 32404
4 Beds
2 Baths
2,457 SqFt
Key Details
Sold Price $400,000
Property Type Single Family Home
Sub Type Detached
Listing Status Sold
Purchase Type For Sale
Square Footage 2,457 sqft
Price per Sqft $162
Subdivision Magnolia Hills
MLS Listing ID 749784
Sold Date 12/22/23
Style Contemporary
Bedrooms 4
Full Baths 2
HOA Y/N No
Year Built 2016
Lot Size 0.360 Acres
Acres 0.36
Property Description
Check out this beautiful 4 bedroom, 2 bath, + Office home with a large lot in the Magnolia HIlls Subdivision. Magnolia Hills is conveniently located just off of Hwy 231 and Transmitter Rd. The exterior of this home offers brick and hardiboard siding, a sprinkler system with well, so no outrageous water bills while maintaining the yard, a 2 car garage with epoxy coated floor, plenty of space to park your RV or Boat or put in a pool, garden, or workshop in the privacy fenced back yard and a great covered patio for afternoon lounging. There is also wiring run to the back yard for a workshop or shed. This is one of the few newer homes with a large lot currently on the market. The interior of the home offers a great open, split bedroom floor plan with lots of closets and storage space. In the kitchen you will find a nice size pantry, granite countertops, stainless steel appliances and a large island giving you tons of counter space that overlooks the living room. The master bedroom is HUGE with its own ensuite bath with double vanity sinks, large walk in closet, and walk in shower. There are 3 additional bedrooms on 1 side of the home that are all good sizes and a 4th room on the other side of the home that makes for a great home office. If you are looking for lots of storage space, living space, on a large lot, then this is the home for you. Call your Realtor today.
Location
State FL
County Bay
Area 02 - Bay County - Central
Interior
Interior Features Kitchen Island, Pantry, Recessed Lighting, Split Bedrooms
Heating Central, ENERGY STAR Qualified Equipment
Cooling Central Air, Ceiling Fan(s), ENERGY STAR Qualified Equipment
Furnishings Unfurnished
Fireplace No
Appliance Dishwasher, Electric Oven, Electric Range, Electric Water Heater, Disposal, Microwave, Refrigerator
Laundry Washer Hookup, Dryer Hookup
Exterior
Exterior Feature Sprinkler/Irrigation
Parking Features Attached, Driveway, Garage, Oversized, RV Access/Parking
Garage Spaces 2.0
Garage Description 2.0
Fence Fenced, Privacy
Utilities Available Sewer Connected, Water Available, Water Connected
Roof Type Shingle
Porch Covered, Patio, Porch
Building
Lot Description Interior Lot
Story 1
Foundation Slab
Water Well
Architectural Style Contemporary
Schools
Elementary Schools Cedar Grove
Middle Schools Merritt Brown
High Schools Bay
Others
Tax ID 11916-216-000
Acceptable Financing Cash, Conventional, FHA, VA Loan
Listing Terms Cash, Conventional, FHA, VA Loan
Financing Cash
Read Less
Want to know what your home might be worth? Contact us for a FREE valuation!

Our team is ready to help you sell your home for the highest possible price ASAP
Bought with Keller Williams Success Realty

Learn More About LPT Realty






