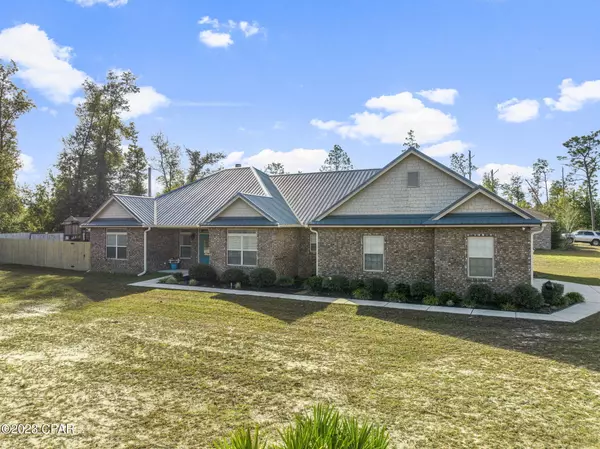$478,000
$478,000
For more information regarding the value of a property, please contact us for a free consultation.
3520 High Cliff RD Southport, FL 32409
3 Beds
3 Baths
2,234 SqFt
Key Details
Sold Price $478,000
Property Type Single Family Home
Sub Type Detached
Listing Status Sold
Purchase Type For Sale
Square Footage 2,234 sqft
Price per Sqft $213
Subdivision Cedar Creek Chase Ph 1
MLS Listing ID 750650
Sold Date 04/08/24
Style Craftsman
Bedrooms 3
Full Baths 2
Half Baths 1
HOA Y/N No
Year Built 2010
Annual Tax Amount $2,418
Tax Year 2022
Lot Size 0.650 Acres
Acres 0.65
Property Description
'CURRENTLY UNDER CONTRACT, SELLER WILL CONSIDER BACKUP OFFERS'Nestled on a large corner lot spanning over half an acre, this exquisite custom-built all-brick home in the coveted Cedar Creek Chase Subdivision is a rare find- offered at a great price! Located in Flood Zone X and free from HOA fees. Don't miss this opportunity to own this like new home- The roof a mere five years old (installed in 2018). The past three years have seen significant updates, including a new septic system (installed in 2019), HVAC (replaced in 2022), and water heater (new in 2022), ensuring that all major components are in pristine condition.Inside, 3 bedrooms, 2.5 baths Plus a Home Office/ Flex Room- the split floor plan with 10-foot ceilings creates an airy and spacious ambiance. Crown molding and quality Mohawk hardwood flooring grace every room, except for the kitchen, bathrooms, and laundry room that has tile flooring.The living room, a central gathering space, features a beautiful wood-burning fireplace, wood flooring and a 10-foot ceiling with a tray ceiling accent. The kitchen is a chef's delight, equipped with tile flooring, solid surface Corian countertops, stainless steel appliances, and custom maple cabinets. A breakfast bar and a generously sized breakfast area provide versatile dining options, complemented by a formal dining room adorned with an elegant tray ceiling. The master bedroom, with its tray ceiling and recessed lighting, exudes tranquility. The master bath is a spa-like retreat, boasting tile flooring, a separate garden tub, a fully tiled shower with a glass door and rainfall shower head, double vanity, private water closet, and a walk-in closet with built-in custom storage. Additional bedrooms, with 9-foot ceilings and ample closets, share a well-appointed hallway bathroom with a double vanity. Throughout the home, all doors and windows are wood-encased, with built-in plantation shutters adorning the windows. The exterior is equally impressive, featuring a fully privacy-fenced backyard with a double gate for easy storage of boats or recreational vehicles. The oversized corner lot is complemented by covered porches, outdoor shower, and a 12x14 storage shed with a roll-up door, shelving, and a outdoor kids' playground. A unique highlight is the spacious two-car garage, insulated, heated, and cooled, providing an additional 624 square feet of conditioned space. This bonus area is not included in the listing square footage of 2,235, offering additional versatility for various needs. This quality-built home invites you to experience the epitome of comfort, style, and functionality. All measurements and update dates are approximate, emphasizing the importance of verification, and are provided to the best of the seller's knowledge. Don't miss the opportunity to explore this exceptional residence in person.
Location
State FL
County Bay
Community Short Term Rental Allowed
Area 04 - Bay County - North
Interior
Interior Features Attic, Breakfast Bar, Cathedral Ceiling(s), Fireplace, High Ceilings, Pantry, Pull Down Attic Stairs, Split Bedrooms, Shutters
Heating Central
Cooling Central Air, Ceiling Fan(s)
Fireplaces Type Outside
Furnishings Unfurnished
Fireplace Yes
Appliance Dishwasher, Electric Oven, Electric Range, Electric Water Heater, Microwave, Refrigerator
Laundry Washer Hookup, Dryer Hookup
Exterior
Exterior Feature Sprinkler/Irrigation, Storage
Garage Attached, Driveway, Garage
Garage Spaces 2.0
Garage Description 2.0
Fence Fenced, Full, Privacy
Community Features Short Term Rental Allowed
Utilities Available Electricity Connected, Septic Available, Water Connected
Waterfront No
Roof Type Metal
Porch Covered, Porch
Building
Lot Description Corner Lot
Foundation Slab
Sewer Septic Tank
Architectural Style Craftsman
Schools
Elementary Schools Deane Bozeman
Middle Schools Deane Bozeman
High Schools Deane Bozeman
Others
Tax ID 07585-455-000
Security Features Security System
Acceptable Financing Cash, Conventional, FHA, USDA Loan, VA Loan
Listing Terms Cash, Conventional, FHA, USDA Loan, VA Loan
Financing VA
Special Listing Condition Listed As-Is
Read Less
Want to know what your home might be worth? Contact us for a FREE valuation!

Our team is ready to help you sell your home for the highest possible price ASAP
Bought with Century 21 BE3

Learn More About LPT Realty






