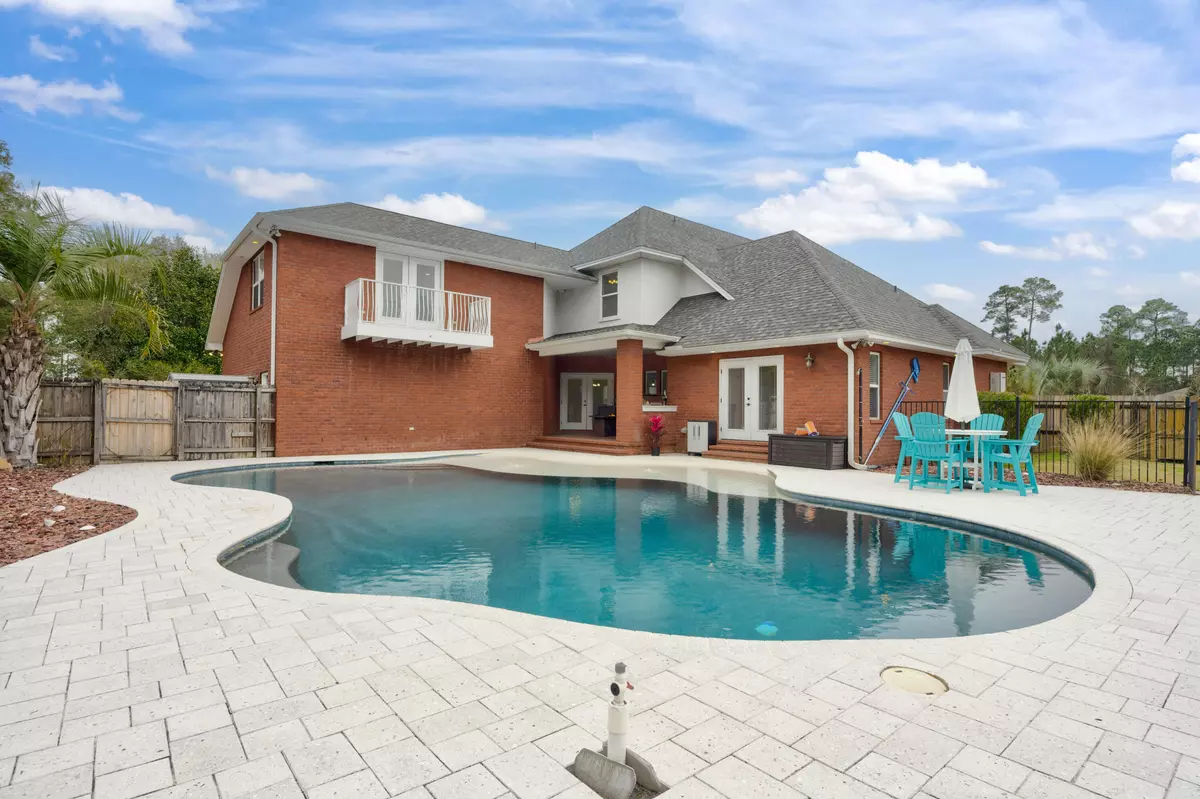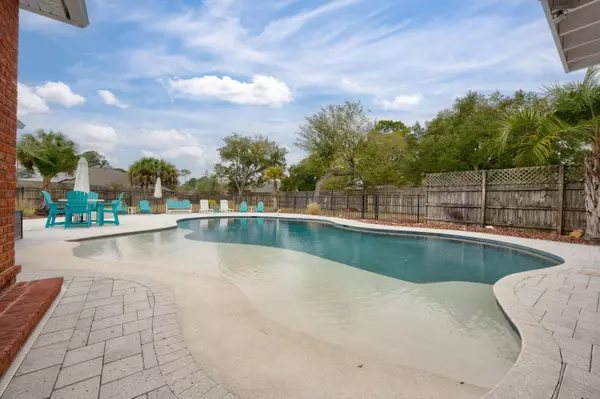$875,000
$875,000
For more information regarding the value of a property, please contact us for a free consultation.
903 Mahogany Court Niceville, FL 32578
3 Beds
4 Baths
3,293 SqFt
Key Details
Sold Price $875,000
Property Type Single Family Home
Sub Type Contemporary
Listing Status Sold
Purchase Type For Sale
Square Footage 3,293 sqft
Price per Sqft $265
Subdivision Bayshore Place
MLS Listing ID 943210
Sold Date 04/26/24
Bedrooms 3
Full Baths 2
Half Baths 2
Construction Status Construction Complete
HOA Y/N No
Year Built 2007
Lot Size 0.510 Acres
Acres 0.51
Property Sub-Type Contemporary
Property Description
Exceptional opportunity to own a truly unique custom-built home in the coveted Bayshore Place! Don't miss out - act fast to secure this one-of-a-kind property, showcasing meticulous craftsmanship and distinctive features. The roof was upgraded to a new dimension single roof in 2023, and the 2 Trane HVAC systems with 4 zones were replaced in 2020. Enjoy worry-free hot water with a tankless Rinnai water heater.Upon entering, the attention to detail is immediately apparent, highlighted by a stunning travertine Compass Rose guiding your gaze towards a spectacular backyard oasis. Ascend the staircase to two bedrooms connected by a jack and jill bathroom, with an adjacent walk-out storage area featuring foam insulation for optimal climate control.
Location
State FL
County Okaloosa
Area 13 - Niceville
Zoning City,Resid Single Family
Rooms
Kitchen First
Interior
Interior Features Breakfast Bar, Ceiling Crwn Molding, Ceiling Raised, Fireplace Gas, Floor Hardwood, Floor Tile, Floor Vinyl, Floor WW Carpet, Furnished - None, Kitchen Island, Lighting Recessed, Pantry, Pull Down Stairs, Upgraded Media Wing, Washer/Dryer Hookup, Window Treatmnt Some, Woodwork Painted
Appliance Auto Garage Door Opn, Dishwasher, Disposal, Microwave, Oven Double, Oven Self Cleaning, Refrigerator, Refrigerator W/IceMk, Security System, Smoke Detector, Stove/Oven Gas
Exterior
Exterior Feature Balcony, Fenced Back Yard, Fenced Privacy, Patio Covered, Pool - Gunite Concrt, Pool - In-Ground, Shower, Sprinkler System, Summer Kitchen
Parking Features Garage Attached, Oversized
Garage Spaces 2.0
Pool Private
Utilities Available Electric, Gas - Natural, Public Sewer, Public Water, TV Cable, Underground
Private Pool Yes
Building
Lot Description Covenants, Cul-De-Sac, Dead End, Interior, Irregular, Level, Restrictions, Sidewalk, Within 1/2 Mile to Water
Story 2.0
Structure Type Brick,Frame,Roof Dimensional Shg,Roof Shingle/Shake,Slab,Trim Vinyl
Construction Status Construction Complete
Schools
Elementary Schools Plew
Others
Energy Description AC - 2 or More,AC - High Efficiency,Ceiling Fans,Double Pane Windows,Heat - Two or More,Heat Pump Air To Air,Water Heater - Tnkls
Financing Conventional,VA
Read Less
Want to know what your home might be worth? Contact us for a FREE valuation!

Our team is ready to help you sell your home for the highest possible price ASAP
Bought with RE/MAX Agency One
Learn More About LPT Realty






