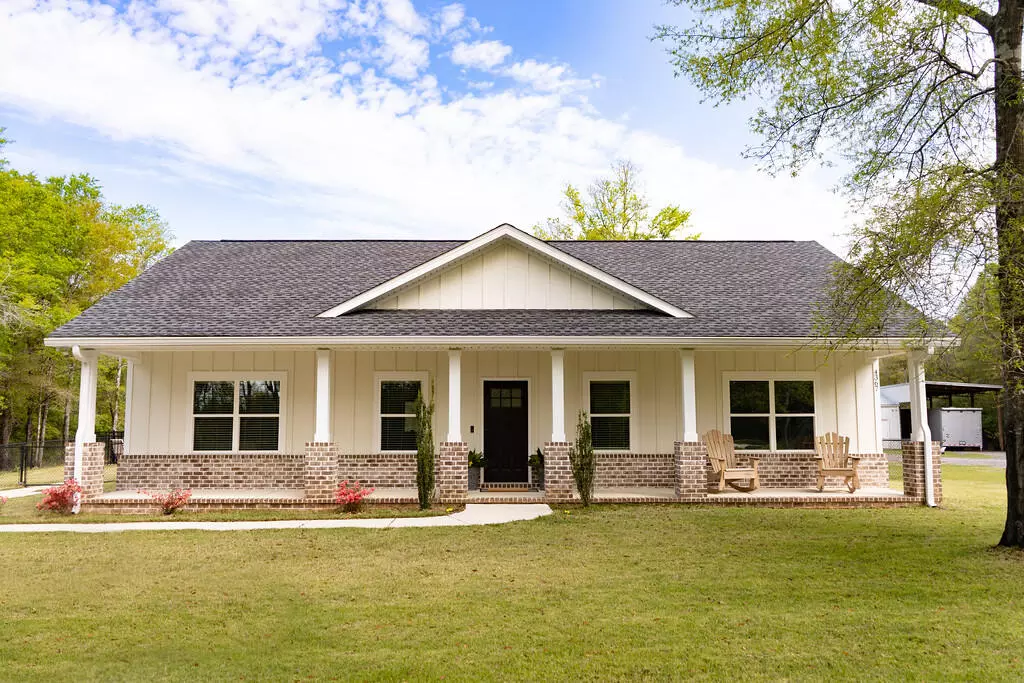$405,000
$385,000
5.2%For more information regarding the value of a property, please contact us for a free consultation.
4367 Cooper Lane Holt, FL 32564
3 Beds
2 Baths
1,250 SqFt
Key Details
Sold Price $405,000
Property Type Single Family Home
Sub Type Craftsman Style
Listing Status Sold
Purchase Type For Sale
Square Footage 1,250 sqft
Price per Sqft $324
Subdivision Metes & Bounds
MLS Listing ID 947199
Sold Date 05/17/24
Bedrooms 3
Full Baths 2
Construction Status Construction Complete
HOA Y/N No
Year Built 2020
Lot Size 3.000 Acres
Acres 3.0
Property Description
NESTLED ON 3 ACRES THIS BEAUTIFUL CRAFTSMAN HOME Has so many features inside & outside! ROCKING CHAIR COVERED front & rear porches 50' long, craftsman trim inside, 9' ceilings, Luxury vinyl plank throughout. Split bedroom/open floor plan, family room w/electric fireplace for cozy atmosphere, oversized work island in kitchen, white shaker cabinets, ALL APPLIANCES (Gray Slate) pantry porcelain farmhouse sink, additional BR'S w/deep closets, owners suite/bath has tiled shower, walk-in closet, vanity/makeup area. Recessed lighting &quartz countertops thru out. Entertaining is a dream outside w/15.8x35 fiberglass in-ground pool surrounded by aluminum fence w/safety gates featuring sun shelf, polaris, UV ozonator filter. BARN (36x24) w/tac RM & PASTURE , WORKSHOP - 36X40, RV Space. MAKE APP
Location
State FL
County Okaloosa
Area 25 - Crestview Area
Zoning County
Rooms
Kitchen First
Interior
Interior Features Built-In Bookcases, Ceiling Raised, Fireplace, Floor Tile, Floor Vinyl, Kitchen Island, Lighting Recessed, Pantry, Shelving, Split Bedroom, Washer/Dryer Hookup, Window Treatment All
Appliance Dishwasher, Microwave, Refrigerator W/IceMk, Smoke Detector, Stove/Oven Electric
Exterior
Exterior Feature Barn, Fenced Back Yard, Fenced Chain Link, Fenced Lot-Part, Pool - In-Ground, Porch, Porch Open, Rain Gutter, Sprinkler System, Stable, Workshop
Pool Private
Utilities Available Electric, Public Water, Septic Tank
Private Pool Yes
Building
Lot Description Interior, Level
Story 1.0
Structure Type Roof Dimensional Shg,Siding Brick Some,Siding CmntFbrHrdBrd,Trim Aluminum,Trim Vinyl
Construction Status Construction Complete
Schools
Elementary Schools Baker
Others
Energy Description AC - Central Elect,Ceiling Fans,Double Pane Windows,Heat Cntrl Electric,Insulated Doors,Ridge Vent,Water Heater - Elect
Financing Conventional,FHA,VA
Read Less
Want to know what your home might be worth? Contact us for a FREE valuation!

Our team is ready to help you sell your home for the highest possible price ASAP
Bought with The Beach Group Properties LLC

Learn More About LPT Realty






