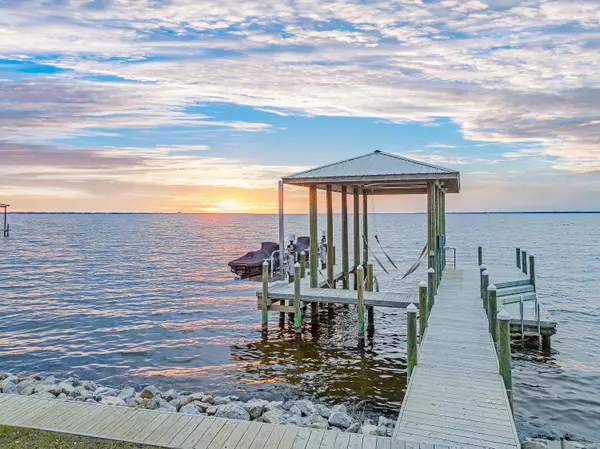$6,500,000
$6,999,000
7.1%For more information regarding the value of a property, please contact us for a free consultation.
541 Driftwood Point Road Santa Rosa Beach, FL 32459
5 Beds
7 Baths
7,286 SqFt
Key Details
Sold Price $6,500,000
Property Type Single Family Home
Sub Type Contemporary
Listing Status Sold
Purchase Type For Sale
Square Footage 7,286 sqft
Price per Sqft $892
Subdivision Driftwood Estates
MLS Listing ID 944704
Sold Date 05/17/24
Bedrooms 5
Full Baths 5
Half Baths 2
Construction Status Construction Complete
HOA Y/N No
Year Built 2021
Annual Tax Amount $33,415
Tax Year 2023
Lot Size 2.150 Acres
Acres 2.15
Property Description
Concrete, Custom Construction...Double Lot...Full Size Carriage House...Dock with lifts....Bayfront Luxury Sunsets...Sold Furnished with list of exclusions...No HOA. This Bayfront Estate has it all! Indulge yourself in the luxury of this Bayfront Custom home located on a double lot, where coastal elegance seamlessly connects with breathtaking vistas across the Choctawhatchee Bay. As you drive through the private gates of this estate, you immediately realize that this is a custom, masterpiece built with unrivaled attention to detail. Upon entering the expansive living area, the inviting custom interiors compliment the panoramic views across the bay.
Location
State FL
County Walton
Area 16 - North Santa Rosa Beach
Zoning Resid Single Family
Rooms
Kitchen First
Interior
Interior Features Built-In Bookcases, Ceiling Tray/Cofferd, Ceiling Vaulted, Fireplace, Floor Hardwood, Floor Tile, Furnished - Some, Guest Quarters, Kitchen Island, Lighting Recessed, Pantry, Split Bedroom, Wallpaper, Washer/Dryer Hookup, Wet Bar, Window Treatment All, Woodwork Painted
Appliance Auto Garage Door Opn, Dishwasher, Disposal, Dryer, Freezer, Ice Machine, Microwave, Oven Double, Oven Self Cleaning, Range Hood, Refrigerator, Refrigerator W/IceMk, Smoke Detector, Stove/Oven Gas, Washer, Wine Refrigerator
Exterior
Exterior Feature BBQ Pit/Grill, Boatlift, Deck Covered, Dock, Hot Tub, Pool - Gunite Concrt, Pool - Heated, Pool - In-Ground, Porch Screened, Rain Gutter, Shower, Sprinkler System, Summer Kitchen
Garage Boat, Detached, Garage Detached, Oversized, RV
Garage Spaces 3.0
Pool Private
Utilities Available Electric, Gas - Natural, Public Sewer, Public Water, TV Cable
Waterfront Description Bay
View Bay
Private Pool Yes
Building
Lot Description Survey Available, Within 1/2 Mile to Water
Story 2.0
Water Bay
Structure Type Concrete,Roof Metal,Slab,Stucco
Construction Status Construction Complete
Schools
Elementary Schools Van R Butler
Others
Energy Description AC - 2 or More,AC - Central Elect,Ceiling Fans,Heat Cntrl Gas,Storm Doors,Storm Windows,Water Heater - Tnkls
Read Less
Want to know what your home might be worth? Contact us for a FREE valuation!

Our team is ready to help you sell your home for the highest possible price ASAP
Bought with Scenic Sotheby's International Realty

Learn More About LPT Realty






