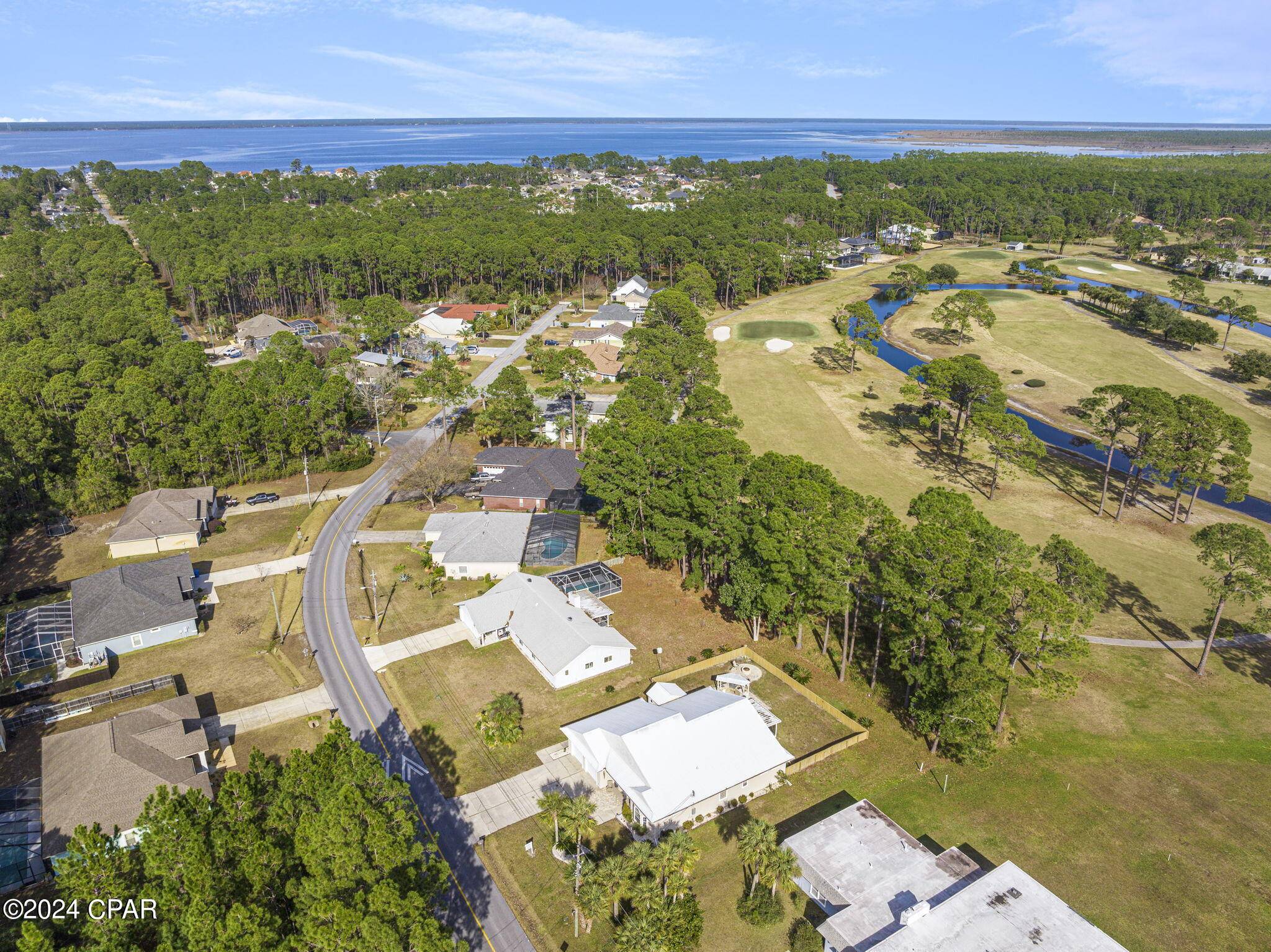$420,000
$489,000
14.1%For more information regarding the value of a property, please contact us for a free consultation.
348 Fairway BLVD Panama City Beach, FL 32407
3 Beds
3 Baths
2,422 SqFt
Key Details
Sold Price $420,000
Property Type Single Family Home
Sub Type Detached
Listing Status Sold
Purchase Type For Sale
Square Footage 2,422 sqft
Price per Sqft $173
Subdivision Colony Club
MLS Listing ID 751121
Sold Date 07/26/24
Style Traditional
Bedrooms 3
Full Baths 2
Half Baths 1
Construction Status Updated/Remodeled
HOA Y/N No
Year Built 1995
Lot Size 0.310 Acres
Acres 0.31
Property Sub-Type Detached
Property Description
UNDER CONTRACT WITH CONTINGENCIES; SELLER ACCEPTING BACKUP OFFERS.SELLER SAYS 'SELL IT NOW!' SELL, SELL, SELL - READY TO MOVE! Welcome to your new home, located in desirable Colony Club located on the 3rd fairway of the prestigious Legacy Golf Course with a large executive lot boasting well over a quarter acre.Colony Club has no HOA and is located close to Gayle's Trails where you can bike and run. Located close to Philip Griffitts Parkway for easy access to Highway 79, Panama City Beach Parkway, and the Panama City Beach Airport, and close proximity to Pier Park where there is ample shopping, restaurants, and entertainment.Boasting 2,422 heated/cooled square feet and 3,148 square feet under roof, this home is expansive and vast with a split bedroom plan for privacy. Brazilian cherry hardwood floors span the home with a tile floor in the kitchen and 10-foot ceilings and 4-inch crown molding can be found in the main living areas. A state-of-the-art sound system with surround sound is available in the home. The kitchen is a chef's dream and wide open for family/friends and entertaining, featuring quartz countertops and custom seaglass backsplash. Some absolutely amazing upgrades and features of the home include: newer steel roof, new primary electrical service line to the home, new exterior lighting, new Samsung washer and dryer, new privacy fence, brand new brick paver patio with fire pit and outdoor kitchen area with grill and refrigerator, upgraded screened in porch with new doggie door, new exterior lighting, new HVAC and new furnace, new refrigerator, new cooktop, new dishwasher, expansive storage room for lawn equipment (lawn mower is negotiable). Features of this home which make it unique to a homeowner are transom windows, newer built-in shelving in closets, and additional storage above the closets. The master bathroom is an absolute showcase and completely tiled from end to end with a massive shower and his/hers sinks. Ample storage closets are located in each bathroom.Upgraded electric on the exterior of the home allows for a hot tub on the back porch. Furniture and lawn mower and other items in the home are negotiable with purchase. Come and see this beautiful home today and live your dream in the desired Colony Club community.
Location
State FL
County Bay
Area 03 - Bay County - Beach
Interior
Interior Features Attic, Breakfast Bar, Kitchen Island, Pantry, Pull Down Attic Stairs, Remodeled, Recessed Lighting, Split Bedrooms, Storage, Natural Woodwork
Cooling Central Air, Ceiling Fan(s)
Furnishings Unfurnished
Fireplace No
Appliance Bar Fridge, Dishwasher, Electric Cooktop, Electric Oven, Electric Range, Electric Water Heater, Disposal, Ice Maker, Microwave, Refrigerator, Range Hood, Wine Cooler
Laundry Washer Hookup, Dryer Hookup
Exterior
Exterior Feature Built-in Barbecue, Sprinkler/Irrigation, Outdoor Kitchen, Outdoor Shower, Porch, Patio, Storage
Parking Features Attached, Driveway, Garage, Garage Door Opener
Garage Spaces 2.0
Garage Description 2.0
Utilities Available Electricity Connected, High Speed Internet Available, Sewer Connected, Trash Collection, Water Connected
Porch Covered, Porch, Screened
Building
Lot Description Landscaped, Level, On Golf Course
Architectural Style Traditional
Additional Building Outbuilding, Outdoor Kitchen, Pergola
Construction Status Updated/Remodeled
Schools
Elementary Schools Hutchison Beach
Middle Schools Surfside
High Schools Arnold
Others
Tax ID 33995-030-000
Security Features Smoke Detector(s),Security System
Financing Conventional
Read Less
Want to know what your home might be worth? Contact us for a FREE valuation!

Our team is ready to help you sell your home for the highest possible price ASAP
Bought with LPT Realty LLC
Learn More About LPT Realty






