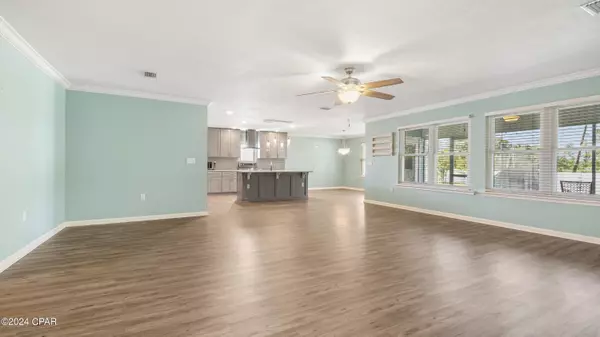$398,000
$425,000
6.4%For more information regarding the value of a property, please contact us for a free consultation.
3913 Alva Thomas RD Panama City, FL 32404
4 Beds
2 Baths
2,259 SqFt
Key Details
Sold Price $398,000
Property Type Single Family Home
Sub Type Detached
Listing Status Sold
Purchase Type For Sale
Square Footage 2,259 sqft
Price per Sqft $176
Subdivision Magnolia Hills
MLS Listing ID 759548
Sold Date 09/24/24
Style Craftsman
Bedrooms 4
Full Baths 2
HOA Y/N No
Year Built 2016
Annual Tax Amount $2,465
Tax Year 2023
Lot Size 0.350 Acres
Acres 0.35
Property Description
WOW! This Totally rebuilt house is AMAZING and a must see, This home is on a HUGE corner lot and It has a spacious open floor plan, 4 bedrooms and 2 bathrooms with a Kitchen that is Stunning! Kitchen has custom cabinets, G Rated Quartz counter tops, beautiful lighting, The Primary Suite has a Huge Master Bath with soaker Tub, separate shower with multi heads and is on the other side of the house from the other 3 bedrooms, This home has extra large 100x155 lot that allows for your RV or boat to be parked in. It is in the section of Magnolia Hills that is NOT in the HOA so NO HOA dues for this home. This home was completely rebuilt after Hurricane Michael with the upmost care and MULTIPLE upgrades. The screened back porch has out door carpet, and flows out to a paver patio that is great for out door gatherings with your friends and family. The yard has a priviacy fence to keep the pets in and a large shed in the back yard. This home is a must see! Put it on your list today!
Location
State FL
County Bay
Community Sidewalks
Area 02 - Bay County - Central
Interior
Interior Features Breakfast Bar, High Ceilings, Kitchen Island, Pantry, Recessed Lighting, Split Bedrooms
Heating Electric, EnergyStarQualifiedEquipment
Cooling Central Air, Ceiling Fan(s), EnergyStarQualifiedEquipment
Furnishings Unfurnished
Fireplace No
Appliance Dishwasher, EnergyStarQualifiedAppliances, Electric Cooktop, Electric Range, Electric Water Heater, Disposal, Microwave, Refrigerator
Exterior
Exterior Feature Sprinkler/Irrigation, Porch, Rain Gutters
Parking Features Additional Parking, Attached, Boat, Driveway, Garage, Garage Door Opener, Oversized, RvAccessParking
Garage Spaces 2.0
Garage Description 2.0
Fence Fenced, Privacy
Community Features Sidewalks
Utilities Available Cable Connected, Electricity Connected, High Speed Internet Available, Phone Connected, Sewer Connected, Trash Collection, Underground Utilities, Water Connected
Roof Type Composition,Shingle
Porch Porch, Screened
Building
Foundation Slab
Architectural Style Craftsman
Additional Building Workshop
Schools
Elementary Schools Cedar Grove
Middle Schools Merritt Brown
High Schools Bay
Others
Tax ID 11916-247-000
Security Features Smoke Detector(s)
Acceptable Financing Cash, Conventional, FHA, UsdaLoan, VaLoan
Listing Terms Cash, Conventional, FHA, UsdaLoan, VaLoan
Financing Va
Special Listing Condition Listed As-Is
Read Less
Want to know what your home might be worth? Contact us for a FREE valuation!

Our team is ready to help you sell your home for the highest possible price ASAP
Bought with Counts Real Estate Group

Learn More About LPT Realty






