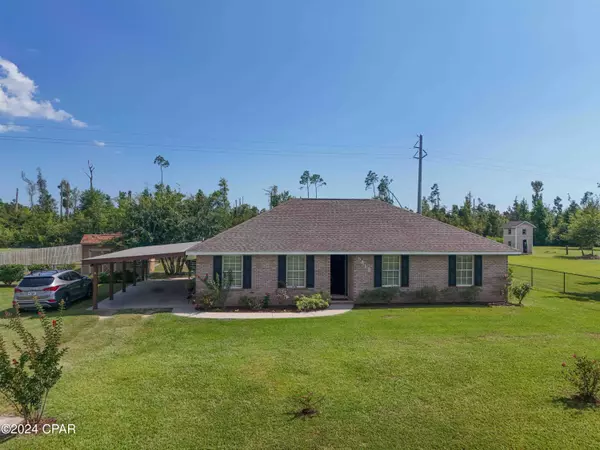$300,000
$295,000
1.7%For more information regarding the value of a property, please contact us for a free consultation.
5418 E 12th ST Panama City, FL 32404
3 Beds
2 Baths
1,733 SqFt
Key Details
Sold Price $300,000
Property Type Single Family Home
Sub Type Detached
Listing Status Sold
Purchase Type For Sale
Square Footage 1,733 sqft
Price per Sqft $173
Subdivision No Named Subdivision
MLS Listing ID 761699
Sold Date 10/16/24
Style Craftsman
Bedrooms 3
Full Baths 2
HOA Y/N No
Year Built 2002
Annual Tax Amount $1,807
Tax Year 2023
Lot Size 0.720 Acres
Acres 0.72
Property Description
Charming 3-Bedroom Brick Home on .72 AcresWelcome to your new home! Nestled on a spacious over half-acre lot, this beautiful 3-bedroom, 2-bath brick home offers a perfect blend of comfort and convenience. Located in a prime area, you're just minutes from Tyndall Air Force Base and a short drive to shopping centers or down town. making this a great spot for anyone looking to be close to both work and play.The home boasts a large backyard with ample space for outdoor activities and entertaining. The covered car port is perfect for keeping your vehicle sheltered, while the outdoor shed provides additional storage. An outdoor covered seating area is ideal for relaxation or could be easily transformed into an outdoor kitchen, just bring your grill. There's even plenty of room to park a boat!Inside, you'll find spacious bedrooms designed with comfort in mind. The common areas feature stylish LVP flooring, offering both durability and a modern look. This home is ready for you to move in and make it your own.Don't miss out on this fantastic opportunity to own a well-located, spacious home with endless possibilities. Schedule your showing today!
Location
State FL
County Bay
Community Short Term Rental Allowed
Area 02 - Bay County - Central
Interior
Heating Central, Electric
Cooling Central Air, Ceiling Fan(s), Electric
Furnishings Unfurnished
Fireplace No
Exterior
Garage Detached Carport, Driveway
Fence Fenced
Community Features Short Term Rental Allowed
Utilities Available Electricity Connected, Water Connected
Waterfront No
Roof Type Shingle
Porch Covered, Patio
Parking Type Detached Carport, Driveway
Building
Foundation Slab
Architectural Style Craftsman
Additional Building Outbuilding, Pole Barn
Schools
Elementary Schools Cedar Grove
Middle Schools Rutherford Middle
High Schools Rutherford
Others
Tax ID 14928-010-000
Security Features Smoke Detector(s)
Acceptable Financing Cash, Conventional, FHA, VA Loan
Listing Terms Cash, Conventional, FHA, VA Loan
Financing FHA
Special Listing Condition Listed As-Is
Read Less
Want to know what your home might be worth? Contact us for a FREE valuation!

Our team is ready to help you sell your home for the highest possible price ASAP
Bought with NON-MEMBER OFFICE

Learn More About LPT Realty






