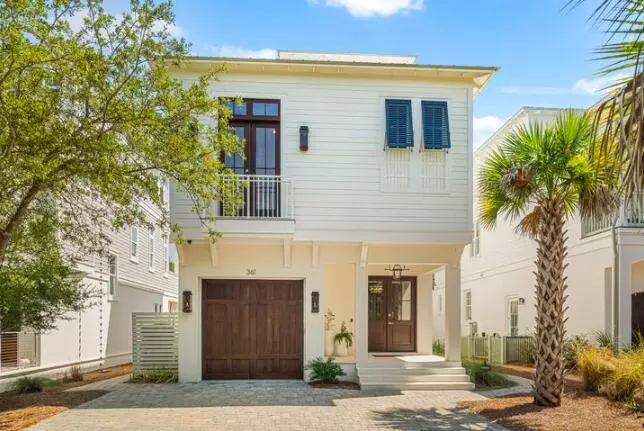$3,325,000
$3,325,000
For more information regarding the value of a property, please contact us for a free consultation.
361 Walton Rose Lane Inlet Beach, FL 32461
4 Beds
5 Baths
3,062 SqFt
Key Details
Sold Price $3,325,000
Property Type Single Family Home
Sub Type Beach House
Listing Status Sold
Purchase Type For Sale
Square Footage 3,062 sqft
Price per Sqft $1,085
Subdivision Inlet Beach - Barbery Coast
MLS Listing ID 969233
Sold Date 02/20/25
Bedrooms 4
Full Baths 4
Half Baths 1
Construction Status Construction Complete
HOA Fees $220/qua
HOA Y/N Yes
Year Built 2020
Annual Tax Amount $19,979
Tax Year 2024
Lot Size 5,227 Sqft
Acres 0.12
Property Sub-Type Beach House
Property Description
ENTERED FOR COMP PURPOSES ONLY. Prominently positioned just one block east of Rosemary and 3 tiers off the Gulf, 361 Walton Rose Lane boasts Gulf views and luxurious high end finishes and furnishings throughout. Located in the Barbery Coast community of Inlet Beach, this Cole Construction home was built in 2020, and exquisitely designed by Azure Interiors. Each selection was carefully chosen to create a cohesive feel that will appeal to even the most discerning buyer. Beautiful eye-catching details can be found throughout the home, from the timeless marble of the kitchen and baths, to the 12ft ceilings handsomely accentuated with 100 yr old reclaimed wood beams. White oak flooring throughout each level of the home creates a seamless look and gives the home an elegant yet warm
Location
State FL
County Walton
Area 18 - 30A East
Zoning Resid Single Family
Rooms
Guest Accommodations Beach,Deed Access,Pets Allowed,Pool,Short Term Rental - Allowed
Kitchen Second
Interior
Interior Features Breakfast Bar, Ceiling Crwn Molding, Ceiling Vaulted, Elevator, Floor Hardwood, Floor Marble, Floor Tile, Furnished - All, Kitchen Island, Lighting Recessed, Pantry, Wet Bar, Window Treatment All, Woodwork Painted
Appliance Auto Garage Door Opn, Dishwasher, Disposal, Dryer, Ice Machine, Microwave, Range Hood, Refrigerator W/IceMk, Security System, Smoke Detector, Stove/Oven Gas, Washer, Wine Refrigerator
Exterior
Exterior Feature Balcony, Deck Covered, Deck Open, Shower, Sprinkler System, Summer Kitchen
Parking Features Garage, Garage Attached
Garage Spaces 1.0
Pool Community
Community Features Beach, Deed Access, Pets Allowed, Pool, Short Term Rental - Allowed
Utilities Available Electric, Gas - Natural, Public Sewer, Public Water, TV Cable
View Gulf
Private Pool Yes
Building
Lot Description Aerials/Topo Availbl, Covenants, Restrictions, Sidewalk, Survey Available, Within 1/2 Mile to Water
Story 3.0
Structure Type Roof Metal,Siding CmntFbrHrdBrd,Stucco
Construction Status Construction Complete
Schools
Elementary Schools Dune Lakes
Others
HOA Fee Include Accounting,Ground Keeping,Management,Recreational Faclty
Assessment Amount $660
Energy Description AC - 2 or More,AC - Central Elect,Ceiling Fans,Heat Cntrl Electric
Financing Conventional
Read Less
Want to know what your home might be worth? Contact us for a FREE valuation!

Our team is ready to help you sell your home for the highest possible price ASAP
Bought with Scenic Sotheby's International Realty
Learn More About LPT Realty


