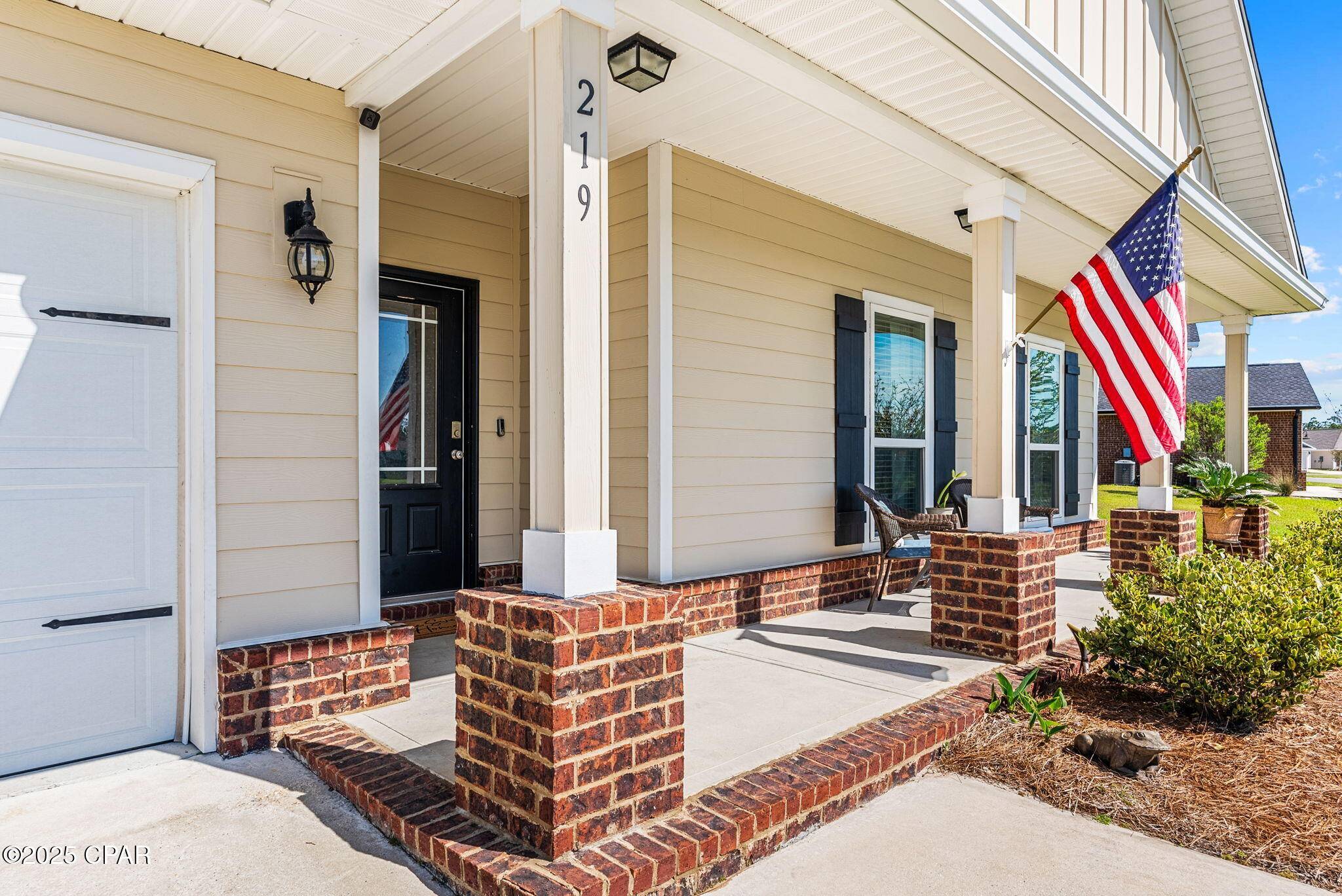$590,000
$615,000
4.1%For more information regarding the value of a property, please contact us for a free consultation.
219 Confidence WAY Panama City, FL 32409
4 Beds
3 Baths
2,320 SqFt
Key Details
Sold Price $590,000
Property Type Single Family Home
Sub Type Detached
Listing Status Sold
Purchase Type For Sale
Square Footage 2,320 sqft
Price per Sqft $254
Subdivision Fanning Bayou
MLS Listing ID 771135
Sold Date 05/07/25
Style Craftsman
Bedrooms 4
Full Baths 2
Half Baths 1
HOA Fees $138/qua
HOA Y/N Yes
Year Built 2019
Annual Tax Amount $5,027
Tax Year 2024
Lot Size 0.550 Acres
Acres 0.55
Property Sub-Type Detached
Property Description
CURRENTLY UNDER CONTRACT, SELLER WILL CONSIDER BACKUP OFFERS. Experience waterfront luxury at its finest in the beautiful neighborhood of Fanning Bayou! Nestled on over half an acre, this stunning home offers an outdoor paradise with a tranquil firepit, sweeping bayou views, and a 60-foot dock complete with a spacious 20x10 platform. The fenced backyard with kayak holders makes outdoor adventures effortless. Inside, the Victoria floorplan exudes elegance with luxury vinyl plank flooring throughout. Entertain in style with custom built-in shelving and an inviting living room entertainment area. The gourmet kitchen boasts a grand island, eat-in dining space, ample cabinetry, and a large pantry.Retreat to the primary bedroom featuring tray ceilings, bayou views, and a lavish ensuite bathroom complete with a double sink vanity, walk-in shower, soaker tub, and generous closet space. Three additional bedrooms offer ample comfort. This smart home is part of a vibrant community offering resort-style amenities such as a pool, playground, and pavilion with gas grills. Conveniently located just 22 miles from Tyndall AFB, 25 minutes from Pier Park, and 15 minutes from Lynn Haven's shopping and dining hotspots, this home offers the ultimate blend of luxury and convenience.
Location
State FL
County Bay
Community Barbecue, Playground, Pool
Area 04 - Bay County - North
Interior
Interior Features Breakfast Bar, Bookcases, Tray Ceiling(s), High Ceilings, Kitchen Island, Pantry, Recessed Lighting, Split Bedrooms, Smart Home, Entrance Foyer
Heating Central, Electric
Cooling Central Air, Ceiling Fan(s)
Furnishings Unfurnished
Fireplace No
Appliance Dishwasher, Electric Range, Electric Water Heater, Disposal, Microwave, Refrigerator
Exterior
Exterior Feature Sprinkler/Irrigation, Patio
Parking Features Attached, Driveway, Garage, Garage Door Opener
Garage Spaces 2.0
Garage Description 2.0
Fence Fenced
Pool Fenced, Gunite, In Ground, None, Community
Community Features Barbecue, Playground, Pool
Waterfront Description Bay Access,Bayou,Canal Access,Dock Access,Shoreline - Natural,Waterfront
View Y/N Yes
Water Access Desc Bay Access,Bayou,Canal Access,Dock Access,Shoreline - Natural,Waterfront
View Bay, Bayou, Canal
Roof Type Composition,Shingle
Building
Lot Description Landscaped, Waterfront
Story 1
Foundation Slab
Architectural Style Craftsman
Additional Building Pool House
Schools
Elementary Schools Southport
Middle Schools Deane Bozeman
High Schools Deane Bozeman
Others
HOA Fee Include Association Management,Maintenance Grounds,Playground,Pool(s)
Tax ID 08428-100-030
Security Features Smoke Detector(s)
Acceptable Financing Cash, Conventional, FHA, VA Loan
Listing Terms Cash, Conventional, FHA, VA Loan
Financing VA
Read Less
Want to know what your home might be worth? Contact us for a FREE valuation!

Our team is ready to help you sell your home for the highest possible price ASAP
Bought with EXP Realty LLC
Learn More About LPT Realty






