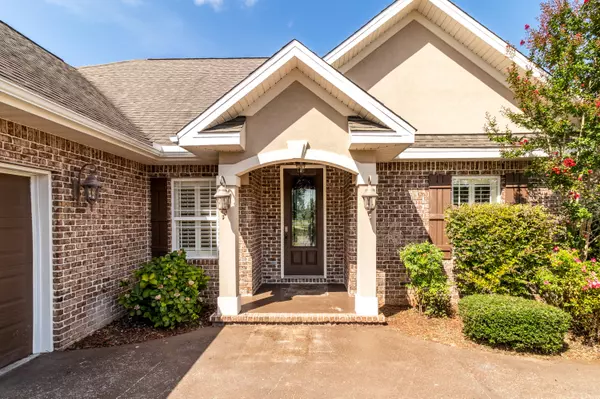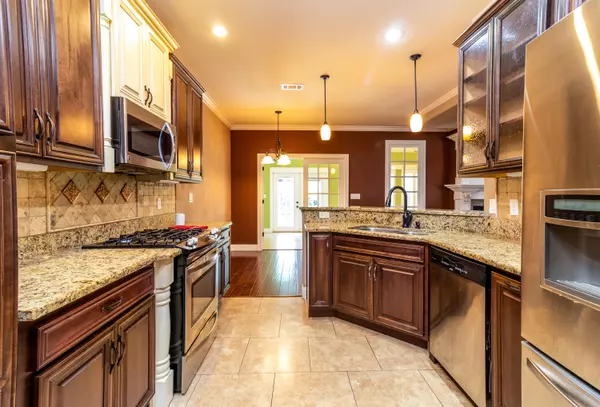$314,000
$310,000
1.3%For more information regarding the value of a property, please contact us for a free consultation.
2946 Chantry Circle Crestview, FL 32539
4 Beds
3 Baths
2,693 SqFt
Key Details
Sold Price $314,000
Property Type Single Family Home
Sub Type Contemporary
Listing Status Sold
Purchase Type For Sale
Square Footage 2,693 sqft
Price per Sqft $116
Subdivision Chanan Estates
MLS Listing ID 827306
Sold Date 08/16/19
Bedrooms 4
Full Baths 3
Construction Status Construction Complete
HOA Fees $50/qua
HOA Y/N Yes
Year Built 2010
Annual Tax Amount $2,811
Tax Year 2018
Lot Size 10,890 Sqft
Acres 0.25
Property Description
CUSTOM HOME, On a cul-de-sac road in a gated community, This home features raised coffered & treyed ceilings, plantation shutters, crown molding and custom mantels, and laminate floors. The kitchen has high quality built cabinets with granite countertops, pantry, gas stove, and eat-in area. The Florida room and family room share a double fireplace. The Master suite has the customized coffered ceiling with lighting. Then enter to the bath which has a tiled shower with bench, separate tub, walk in closet, and double vanity. You will love the room in this oversized garage. There is extra space for tools and equipment and 2 large storage closets. The rear yard is completely fenced.
Location
State FL
County Okaloosa
Area 25 - Crestview Area
Zoning County,Resid Single Family
Rooms
Guest Accommodations Gated Community
Kitchen First
Interior
Interior Features Breakfast Bar, Ceiling Beamed, Ceiling Crwn Molding, Ceiling Raised, Ceiling Tray/Cofferd, Fireplace Gas, Floor Tile, Floor WW Carpet, Lighting Recessed, Newly Painted, Plantation Shutters, Pull Down Stairs, Shelving, Split Bedroom, Washer/Dryer Hookup, Window Treatment All, Woodwork Painted
Appliance Auto Garage Door Opn, Dishwasher, Disposal, Microwave, Oven Self Cleaning, Refrigerator W/IceMk, Smoke Detector, Stove/Oven Gas
Exterior
Exterior Feature BBQ Pit/Grill, Fenced Back Yard, Patio Open, Sprinkler System
Garage Garage
Garage Spaces 2.0
Pool None
Community Features Gated Community
Utilities Available Gas - Natural, Septic Tank
Private Pool No
Building
Lot Description Cleared, Corner, Covenants, Cul-De-Sac, Golf Course, Level, See Remarks, Survey Available
Story 2.0
Structure Type Brick,Slab,Stucco,Trim Vinyl
Construction Status Construction Complete
Schools
Elementary Schools Antioch
Others
Assessment Amount $150
Energy Description AC - Central Elect,AC - High Efficiency,Ceiling Fans,Double Pane Windows,Heat Cntrl Electric,Heat High Efficiency,Heat Pump Air To Air,Ridge Vent,Water Heater - Elect
Financing Conventional,FHA,VA
Read Less
Want to know what your home might be worth? Contact us for a FREE valuation!

Our team is ready to help you sell your home for the highest possible price ASAP
Bought with Keller Williams Realty FWB

Learn More About LPT Realty






