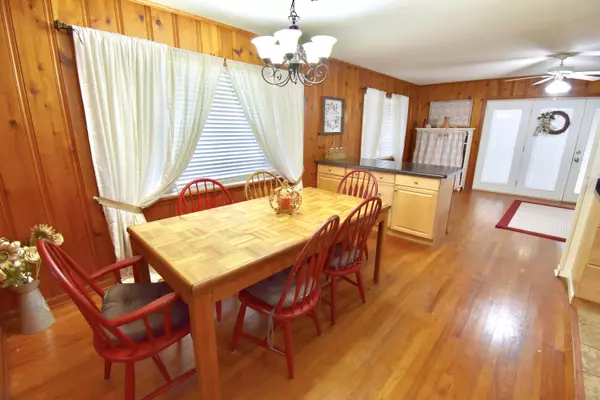$199,900
$199,900
For more information regarding the value of a property, please contact us for a free consultation.
142 Phillips Drive Crestview, FL 32536
4 Beds
2 Baths
2,787 SqFt
Key Details
Sold Price $199,900
Property Type Single Family Home
Sub Type U-Shaped
Listing Status Sold
Purchase Type For Sale
Square Footage 2,787 sqft
Price per Sqft $71
Subdivision Adams Powell
MLS Listing ID 807695
Sold Date 08/27/19
Bedrooms 4
Full Baths 2
Construction Status Construction Complete
HOA Y/N No
Year Built 1964
Annual Tax Amount $1,624
Tax Year 2017
Lot Size 0.400 Acres
Acres 0.4
Property Description
Lots of ROOM with lots of charm! This 4/2.5 is made for family! Formal and Casual living areas for comfortable living & enjoyment. You can customize these areas for your needs. Expansive kitchen & dining area w/hobby room or office, huge walk thru pantry leads to large family room w/fireplace, laundry area opens to a lovely covered porch to enjoy the fresh air. Master suite has options with a walk thru office or nursery w/attached enclosed FL rm/exercise room. Beautiful nostalgic accents such as hardwood floors, rich tongue and groove accents in several rooms, tiled accent walls in guest bath just to name a few. Nestled on 1/2 acre lot with beautiful trees and flowers. Don't buy a clone, see an original!
Location
State FL
County Okaloosa
Area 25 - Crestview Area
Zoning City,Resid Single Family
Rooms
Kitchen First
Interior
Interior Features Breakfast Bar, Fireplace, Floor Hardwood, Floor WW Carpet, Pull Down Stairs, Washer/Dryer Hookup, Wet Bar, Window Treatmnt Some, Woodwork Stained
Appliance Dishwasher, Smoke Detector, Stove/Oven Electric
Exterior
Exterior Feature Fenced Back Yard, Porch Open
Pool None
Utilities Available Electric, Phone, Public Sewer, Public Water, TV Cable
Private Pool No
Building
Lot Description Interior, Level
Story 1.0
Structure Type Brick,Foundation Off Grade,Roof Composite Shngl,Trim Vinyl
Construction Status Construction Complete
Schools
Elementary Schools Bob Sikes
Others
Energy Description AC - Central Elect,Ceiling Fans,Heat Cntrl Electric,Insulated Doors,Ridge Vent,Storm Doors,Water Heater - Gas
Financing Conventional,FHA,VA
Read Less
Want to know what your home might be worth? Contact us for a FREE valuation!

Our team is ready to help you sell your home for the highest possible price ASAP
Bought with NextHome Heroes Choice Realty

Learn More About LPT Realty






