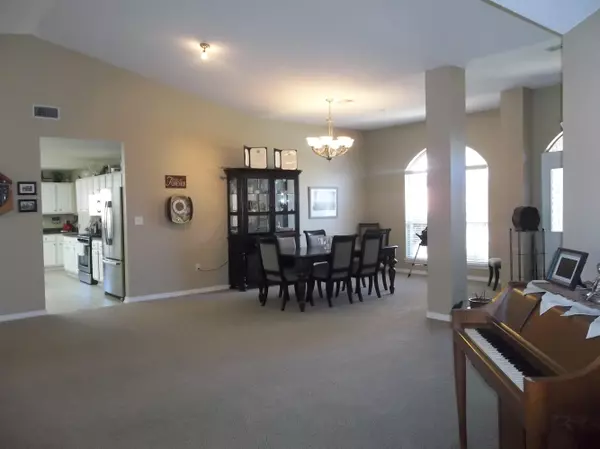$407,000
$416,500
2.3%For more information regarding the value of a property, please contact us for a free consultation.
1430 William Faulkner Drive Niceville, FL 32578
4 Beds
3 Baths
3,000 SqFt
Key Details
Sold Price $407,000
Property Type Single Family Home
Sub Type Traditional
Listing Status Sold
Purchase Type For Sale
Square Footage 3,000 sqft
Price per Sqft $135
Subdivision Magnolia Village In Magnolia Plantation At Bluewater Bay
MLS Listing ID 700879
Sold Date 10/09/14
Bedrooms 4
Full Baths 3
Construction Status Construction Complete
HOA Fees $65/qua
HOA Y/N Yes
Year Built 2000
Property Description
Located in gated Magnolia Plantation on a quiet cul-de-sac with a large lot. The formal dining and living room is an open floor plan to the kitchen, which makes for a great entertaining layout. Huge kitchen, tons of counter top to utilize. Stainless steel Whirlpool Gold Series appliances including a five burner gas stove, over-the-range microwave, dishwasher, side-by-side refrigerator, and Kohler stainless steel sink. This kitchen has more cabinet space than you will know what to do with! It is a complete dream kitchen with an eat-in bar, small island near the sink, and enormous walk-in pantry leading to the laundry room. There is a large amount of additional storage throughout the home. Two car, side-entry garage with access to the attic.
Location
State FL
County Okaloosa
Area 13 - Niceville
Zoning Resid Single Family
Rooms
Guest Accommodations Gated Community,Pavillion/Gazebo,Pets Allowed,Picnic Area
Kitchen First
Interior
Interior Features Breakfast Bar, Ceiling Tray/Cofferd, Fireplace Gas, Floor Tile, Floor WW Carpet New, Kitchen Island, Lighting Recessed, Pantry, Pull Down Stairs, Shelving, Washer/Dryer Hookup, Window Treatmnt Some, Woodwork Painted
Appliance Auto Garage Door Opn, Dishwasher, Disposal, Microwave, Oven Self Cleaning, Refrigerator W/IceMk, Security System, Smoke Detector, Stove/Oven Gas
Exterior
Exterior Feature Lawn Pump, Pool - Enclosed, Pool - In-Ground, Sprinkler System
Garage Spaces 2.0
Community Features Gated Community, Pavillion/Gazebo, Pets Allowed, Picnic Area
Utilities Available Electric, Gas - Natural, Phone, Public Sewer, Public Water, TV Cable, Underground
Building
Lot Description Covenants, Cul-De-Sac, Easements, Restrictions, Sidewalk
Story 1.0
Structure Type Brick,Frame,Roof Composite Shngl,Roof Pitched,Slab,Trim Vinyl
Construction Status Construction Complete
Schools
Elementary Schools Plew
Others
HOA Fee Include Ground Keeping,Management,Master Association,Security
Assessment Amount $195
Energy Description AC - Central Elect,Ceiling Fans,Double Pane Windows,Heat Cntrl Gas,Water Heater - Gas
Financing Conventional,FHA,VA
Read Less
Want to know what your home might be worth? Contact us for a FREE valuation!

Our team is ready to help you sell your home for the highest possible price ASAP
Bought with Back Stage Realty

Learn More About LPT Realty






