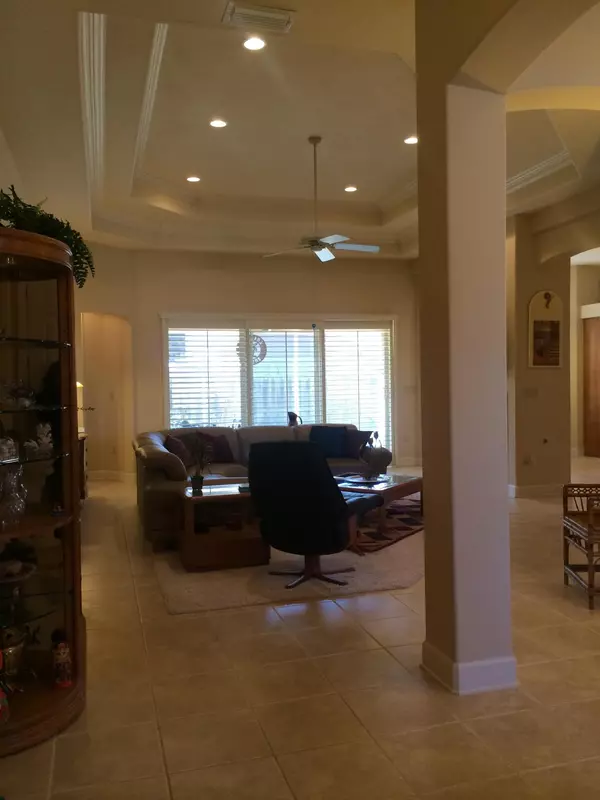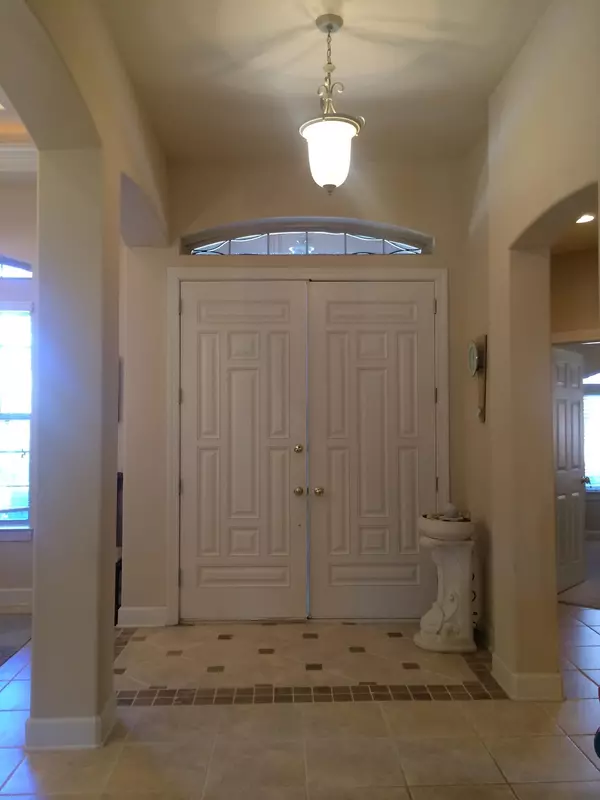$326,000
$346,500
5.9%For more information regarding the value of a property, please contact us for a free consultation.
4410 Sonoma Circle Niceville, FL 32578
3 Beds
3 Baths
2,193 SqFt
Key Details
Sold Price $326,000
Property Type Single Family Home
Sub Type Mediterranean
Listing Status Sold
Purchase Type For Sale
Square Footage 2,193 sqft
Price per Sqft $148
Subdivision Chardonnay Estates
MLS Listing ID 723497
Sold Date 04/09/15
Bedrooms 3
Full Baths 2
Half Baths 1
Construction Status Construction Complete
HOA Fees $31/qua
HOA Y/N Yes
Year Built 2003
Annual Tax Amount $2,894
Tax Year 2014
Lot Size 7,405 Sqft
Acres 0.17
Property Description
Welcome home to beautiful Chardonnay Estates. This 3 bedroom 2.5 bath stucco home built by Whitworth Builders in 2003 features open floor plan, bullnose corners and and many premium features. Step inside double door entry to foyer with custom tile inlay. Living area is large and sports double tray ceiling with crown molding, recessed lighting, triple open glass sliding door with sliding plantation shutters and shares fireplace with kitchen area. Formal dining has tile, large window and LIGHTED double tray ceiling with crown molding. Butlers pantry with built in winerack and extra counter space. Kitchen is very large and provides all stainless appliances including gas cooktop, built in microwave, dishwasher and refrigerator all of which convey. Breakfast bar and eat in area share
Location
State FL
County Okaloosa
Area 13 - Niceville
Zoning Resid Single Family
Rooms
Kitchen First
Interior
Interior Features Breakfast Bar, Ceiling Crwn Molding, Ceiling Raised, Ceiling Tray/Cofferd, Fireplace Gas, Floor Tile, Floor WW Carpet, Lighting Recessed, Pantry, Plantation Shutters, Split Bedroom, Washer/Dryer Hookup, Wet Bar, Window Treatmnt Some
Appliance Auto Garage Door Opn, Cooktop, Dishwasher, Disposal, Dryer, Microwave, Refrigerator, Refrigerator W/IceMk, Smoke Detector, Stove/Oven Gas, Washer
Exterior
Exterior Feature Columns, Fenced Back Yard, Fenced Privacy, Lawn Pump, Porch Screened, Shower, Sprinkler System
Garage Garage
Garage Spaces 2.0
Utilities Available Electric, Gas - Natural, Public Sewer, Public Water, Underground
Building
Lot Description Covenants, Interior, Restrictions, Sidewalk, Within 1/2 Mile to Water
Story 1.0
Structure Type Stucco
Construction Status Construction Complete
Schools
Elementary Schools Bluewater
Others
Assessment Amount $95
Energy Description AC - Central Elect,Ceiling Fans,Heat Cntrl Gas,Water Heater - Gas
Financing Conventional,FHA,VA
Read Less
Want to know what your home might be worth? Contact us for a FREE valuation!

Our team is ready to help you sell your home for the highest possible price ASAP
Bought with Destin Real Estate

Learn More About LPT Realty






