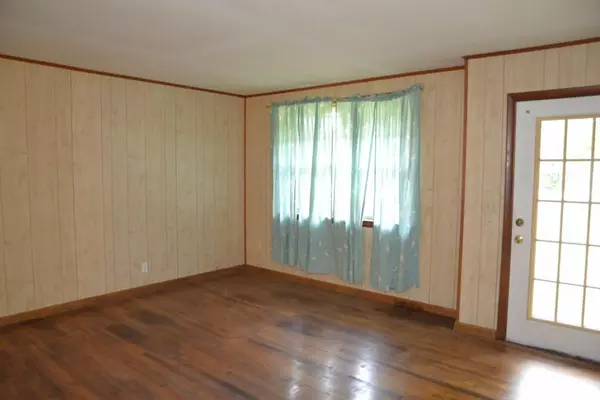$52,000
$52,900
1.7%For more information regarding the value of a property, please contact us for a free consultation.
416 Garden Street Crestview, FL 32536
3 Beds
1 Bath
1,321 SqFt
Key Details
Sold Price $52,000
Property Type Single Family Home
Sub Type Ranch
Listing Status Sold
Purchase Type For Sale
Square Footage 1,321 sqft
Price per Sqft $39
Subdivision Metes & Bounds Legal Description
MLS Listing ID 713542
Sold Date 06/30/15
Bedrooms 3
Full Baths 1
Construction Status Construction Complete
HOA Y/N No
Year Built 1963
Annual Tax Amount $1,071
Tax Year 2013
Lot Size 0.630 Acres
Acres 0.63
Property Description
Wonderful All brick home is affordable, & seller pays most closing costs! Hardwood floors in most rooms; vinyl flooring in the bathroom & Kitchen. In addition to the Living Room, there is a Family Room with adjoining Utility Room. Trussed roof on original house will allow for flexibility in future renovations! Roof was re-shingled in 2012. Enjoy your morning coffee on the covered back deck, overlooking the mostly fenced back yard-just needs one piece of fencing from the right lot line to the house. Level lot is .63 acre! 2-Car garage has one garage door-the other door was walled up but could easily have a door installed. 1 yr American Home Shield warranty provided. The owner has prepared this home for your occupancy & believes all to be in working order, but selling ''AS IS''.
Location
State FL
County Okaloosa
Area 25 - Crestview Area
Zoning City
Rooms
Kitchen First
Interior
Interior Features Floor Hardwood, Floor Vinyl, Walls Paneled, Washer/Dryer Hookup, Window Treatment All, Woodwork Stained
Appliance Oven Self Cleaning, Range Hood, Refrigerator W/IceMk, Smoke Detector, Stove/Oven Electric, Warranty Provided
Exterior
Exterior Feature Deck Covered, Fenced Chain Link, Fenced Lot-Part, Fenced Privacy
Garage Garage, Garage Attached, Oversized, See Remarks
Garage Spaces 2.0
Utilities Available Electric, Gas - Natural, Phone, Public Sewer, Public Water, TV Cable
Building
Lot Description Interior, Level
Story 1.0
Structure Type Brick,Roof Dimensional Shg,Slab,Trim Wood
Construction Status Construction Complete
Schools
Elementary Schools Bob Sikes
Others
Energy Description AC - Central Elect,Ceiling Fans,Heat Cntrl Electric,Water Heater - Gas
Financing Conventional,FHA,Seller Pays Cls Cost,VA
Read Less
Want to know what your home might be worth? Contact us for a FREE valuation!

Our team is ready to help you sell your home for the highest possible price ASAP
Bought with Eagle Realty Professionals Inc

Learn More About LPT Realty






