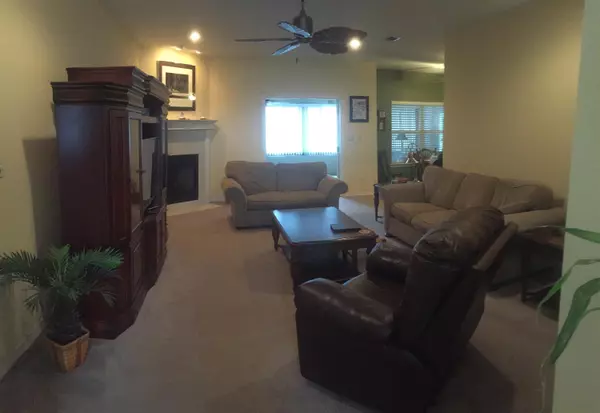$320,000
$320,000
For more information regarding the value of a property, please contact us for a free consultation.
493 HANOVER PORT Lane Fort Walton Beach, FL 32547
4 Beds
2 Baths
2,331 SqFt
Key Details
Sold Price $320,000
Property Type Single Family Home
Sub Type Contemporary
Listing Status Sold
Purchase Type For Sale
Square Footage 2,331 sqft
Price per Sqft $137
Subdivision Bridgeport Colony
MLS Listing ID 744213
Sold Date 03/01/16
Bedrooms 4
Full Baths 2
Construction Status Construction Complete
HOA Fees $41/ann
HOA Y/N Yes
Year Built 2004
Annual Tax Amount $2,651
Tax Year 2014
Lot Size 6,969 Sqft
Acres 0.16
Property Description
A 1 owner home that has been loved through the years. The hardwood in the foyer leads you to a functional split floor plan design. Private hallway separated by a pocket door leads to 3 bdrms/1 bath. Bathroom vanity area and linen closet are separate from the toilet/shower. Living room enjoys gas fireplace, double French doors with built-in blinds that lead to the heated/cooled FL Room (an upgrade the owner made to the home at the time of construction. Eat-in Kitchen features: rich toned cabinetry, granite counters, and stainless appl. The master bed with sitting area, bathroom, garden tub, double vanity, and separate shower. More features: Office Dining combo, some plantation shutters, sound system, alarm, 3.5 ton gas heat,attic,outdoor outlets for holiday lights,landscape lights, arbor.
Location
State FL
County Okaloosa
Area 12 - Fort Walton Beach
Zoning Resid Single Family
Rooms
Guest Accommodations Gated Community,Pool
Kitchen First
Interior
Interior Features Breakfast Bar, Ceiling Crwn Molding, Ceiling Tray/Cofferd, Fireplace, Fireplace Gas, Floor Hardwood, Floor Tile, Floor WW Carpet, Pantry, Plantation Shutters, Pull Down Stairs, Split Bedroom, Washer/Dryer Hookup, Window Treatmnt Some
Appliance Auto Garage Door Opn, Cooktop, Dishwasher, Disposal, Oven Self Cleaning, Range Hood, Security System, Smoke Detector, Smooth Stovetop Rnge
Exterior
Exterior Feature Fenced Back Yard, Fenced Lot-All, Fenced Privacy, Hurricane Shutters, Lawn Pump, Patio Open, Sprinkler System
Garage Garage Attached
Garage Spaces 2.0
Pool None
Community Features Gated Community, Pool
Utilities Available Electric, Gas - Natural, Phone, Public Sewer, Public Water, TV Cable, Underground
Private Pool No
Building
Lot Description Covenants, Curb & Gutter, Interior, Level, Restrictions, Sidewalk
Story 1.0
Structure Type Roof Dimensional Shg,Slab,Stucco
Construction Status Construction Complete
Schools
Elementary Schools Wright
Others
HOA Fee Include Accounting,Ground Keeping,Management,Repairs/Maintenance,Security
Assessment Amount $500
Energy Description AC - Central Elect,Ceiling Fans,Double Pane Windows,Heat Cntrl Gas,Ridge Vent,Water Heater - Gas
Financing Conventional,FHA,VA
Read Less
Want to know what your home might be worth? Contact us for a FREE valuation!

Our team is ready to help you sell your home for the highest possible price ASAP
Bought with Coldwell Banker Realty

Learn More About LPT Realty






