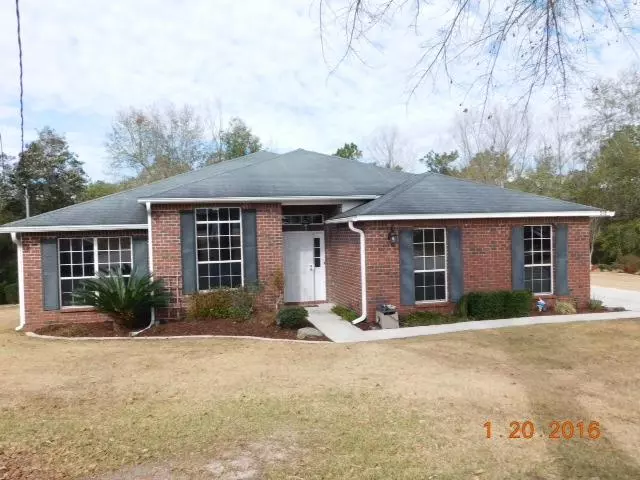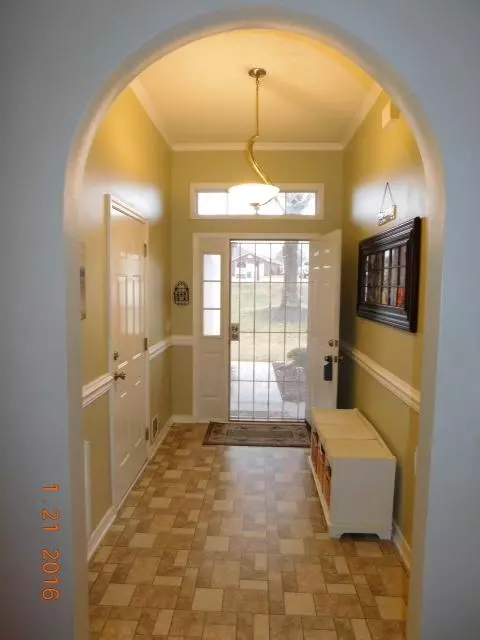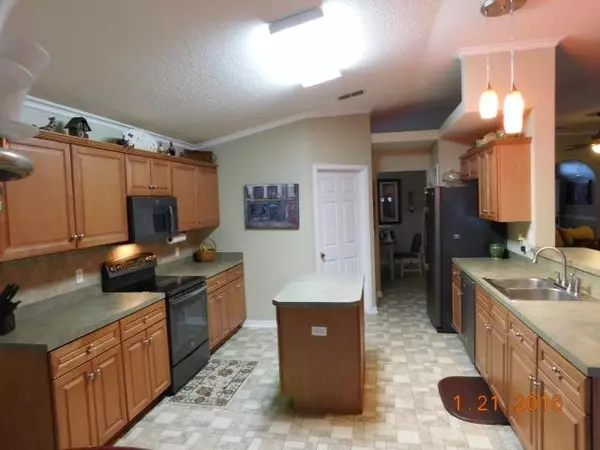$186,500
$186,500
For more information regarding the value of a property, please contact us for a free consultation.
318 Peggy Drive Crestview, FL 32536
4 Beds
2 Baths
2,225 SqFt
Key Details
Sold Price $186,500
Property Type Single Family Home
Sub Type Contemporary
Listing Status Sold
Purchase Type For Sale
Square Footage 2,225 sqft
Price per Sqft $83
Subdivision Countryview Estates 10Th Addn
MLS Listing ID 744728
Sold Date 04/05/16
Bedrooms 4
Full Baths 2
Construction Status Construction Complete
HOA Y/N No
Year Built 2004
Annual Tax Amount $1,437
Tax Year 2014
Lot Size 0.370 Acres
Acres 0.37
Property Description
MOVE IN READY Crestview home South of Interstate 10. CLOSE TO EVERYTHING- Duke Field, 7th Special Forces, Eglin, beaches and shopping. Kitchen is very spacious with Slate Finished stainless steel appliances, island, pantry and plenty of cabinets & counter space! Large family room with vaulted ceilings. Enjoy entertaining family and friends on summer days and during cool winters by the fire pit on the fabulous tri-level deck .. Landscaped back yard with retainer walls creates a flat yard area with plenty of space for the family to play or put in a pool. Home backs up to natural wooded area . Plenty of parking for all your toys, cars and boat.
Location
State FL
County Okaloosa
Area 25 - Crestview Area
Zoning Resid Single Family
Rooms
Kitchen First
Interior
Interior Features Built-In Bookcases, Ceiling Crwn Molding, Ceiling Vaulted, Floor Hardwood, Floor Vinyl, Floor WW Carpet New, Kitchen Island, Newly Painted, Split Bedroom, Walls Wainscoting
Appliance Auto Garage Door Opn, Dryer, Ice Machine, Microwave, Oven Self Cleaning, Refrigerator, Stove/Oven Electric, Washer
Exterior
Exterior Feature Deck Open
Garage Garage Attached
Garage Spaces 2.0
Pool None
Utilities Available Electric, Phone, Public Water, Septic Tank, TV Cable
Private Pool No
Building
Lot Description Cul-De-Sac, Curb & Gutter, Interior
Story 1.0
Structure Type Frame,Roof Composite Shngl,Siding Brick Front,Siding Brick Some,Siding Vinyl,Slab,Trim Vinyl
Construction Status Construction Complete
Schools
Elementary Schools Antioch
Others
Energy Description AC - Central Elect,Double Pane Windows,Heat Pump Air To Air,Roof Vent,Storm Doors
Financing Conventional,FHA,RHS,VA
Read Less
Want to know what your home might be worth? Contact us for a FREE valuation!

Our team is ready to help you sell your home for the highest possible price ASAP
Bought with Century 21 AllPoints Realty

Learn More About LPT Realty






