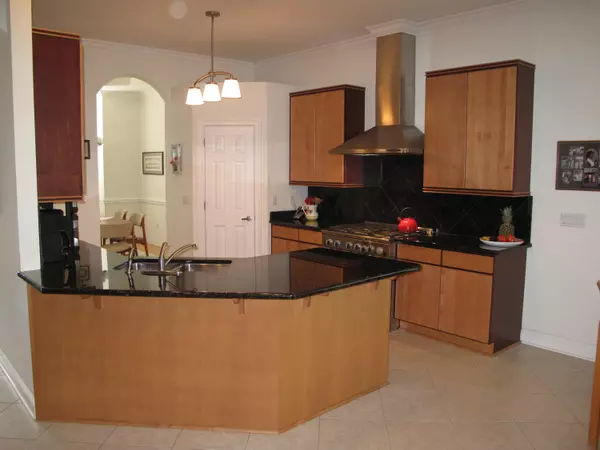$512,500
$539,000
4.9%For more information regarding the value of a property, please contact us for a free consultation.
4635 Paradise Isle Destin, FL 32541
3 Beds
3 Baths
2,553 SqFt
Key Details
Sold Price $512,500
Property Type Single Family Home
Sub Type Mediterranean
Listing Status Sold
Purchase Type For Sale
Square Footage 2,553 sqft
Price per Sqft $200
Subdivision Destiny S/D
MLS Listing ID 753633
Sold Date 09/21/16
Bedrooms 3
Full Baths 2
Half Baths 1
Construction Status Construction Complete
HOA Fees $166/ann
HOA Y/N Yes
Year Built 2002
Annual Tax Amount $3,347
Tax Year 2015
Lot Size 6,969 Sqft
Acres 0.16
Property Description
PRICED BELOW APPRAISED VALUE! ONLY 2 BLOCKS FROM BEACH & 5 DOORS DOWN FROM RESORT-STYLE COMMUNITY POOL: Charming one-story Mediterranean in gated Destiny (west). Located off Scenic Hwy 98 betw Crystal Bch & Miramar Bch. Randy Wise Home, custom kitchen by Linn's Prestige Kitchens. Granite countertops, stainless appliances, Bosch dishwasher, Thermador vent hood, DCS by Fisher & Paykel 6-burner stove, Kenmore Elite refrigerator, over/under cabinet lighting. Near Destin Commons, outlets, restaurants, hospital. Community lake, underground utilities, clubhouse, fitness rm, tennis court. Well maintained, 1-owner home, never rented. Office could be 4th Bedroom. Open floor plan, 9'-12' ceilings, hardwood & tile floors, driveway pavers. Screened porch off MBR & Great Rm. Exterior gas grill hookup.
Location
State FL
County Okaloosa
Area 14 - Destin
Zoning Resid Single Family
Rooms
Guest Accommodations Community Room,Exercise Room,Gated Community,Pets Allowed,Pool,Tennis,TV Cable,Whirlpool
Kitchen First
Interior
Interior Features Breakfast Bar, Built-In Bookcases, Ceiling Crwn Molding, Ceiling Tray/Cofferd, Fireplace Gas, Floor Hardwood, Floor Tile, Lighting Recessed, Pantry, Pull Down Stairs, Shelving, Split Bedroom, Washer/Dryer Hookup, Window Bay, Window Treatmnt Some, Woodwork Painted
Appliance Auto Garage Door Opn, Dishwasher, Disposal, Range Hood, Refrigerator W/IceMk, Smoke Detector, Stove/Oven Gas
Exterior
Exterior Feature Hurricane Shutters, Patio Covered, Porch Screened, Sprinkler System
Garage Garage Attached, Guest
Garage Spaces 2.0
Pool Community
Community Features Community Room, Exercise Room, Gated Community, Pets Allowed, Pool, Tennis, TV Cable, Whirlpool
Utilities Available Electric, Gas - Natural, Phone, Public Sewer, Public Water, Underground
Private Pool Yes
Building
Lot Description Interior, Survey Available, Within 1/2 Mile to Water
Story 1.0
Structure Type Roof Tile/Slate,Slab,Stucco
Construction Status Construction Complete
Schools
Elementary Schools Destin
Others
HOA Fee Include Accounting,Ground Keeping,Insurance,Management,Recreational Faclty,Repairs/Maintenance,Security
Assessment Amount $2,000
Energy Description AC - Central Elect,Ceiling Fans,Double Pane Windows,Heat Cntrl Electric,Heat Pump Air To Air,Roof Vent,Water Heater - Elect,Water Heater - Gas
Financing Conventional
Read Less
Want to know what your home might be worth? Contact us for a FREE valuation!

Our team is ready to help you sell your home for the highest possible price ASAP
Bought with Beachy Beach 30A Real Estate

Learn More About LPT Realty






